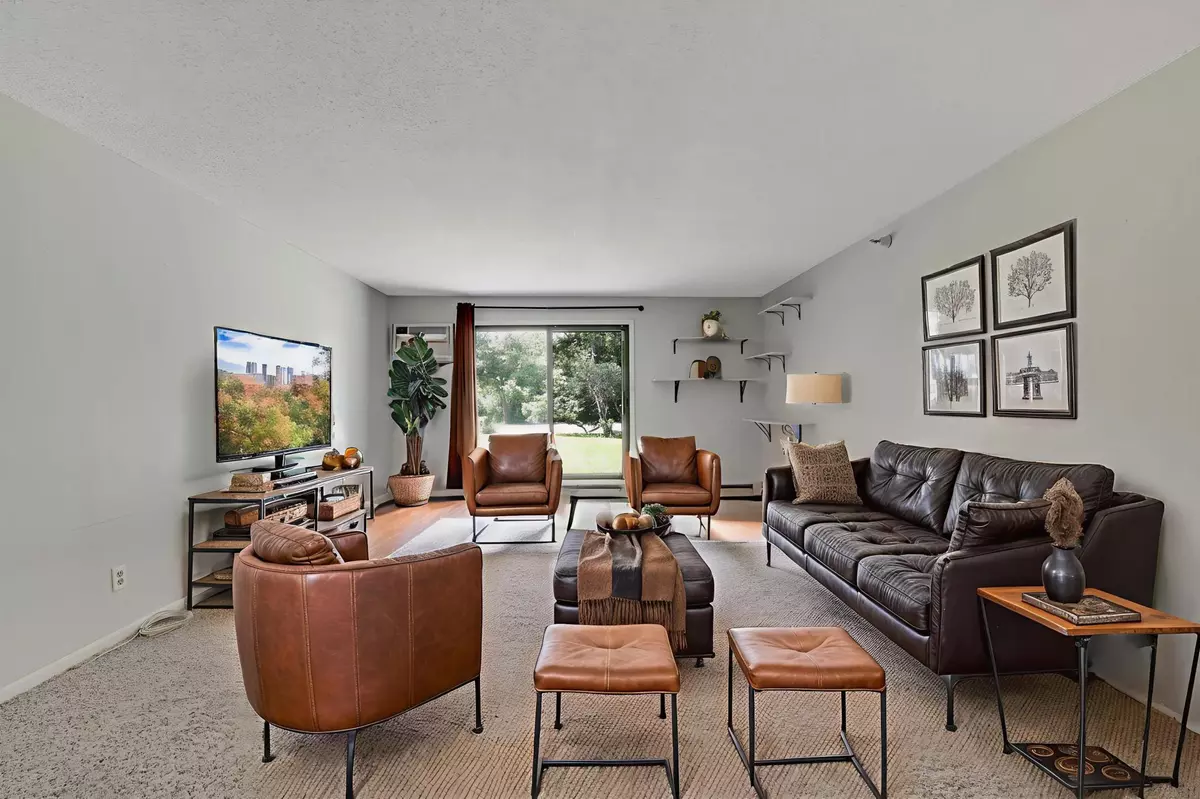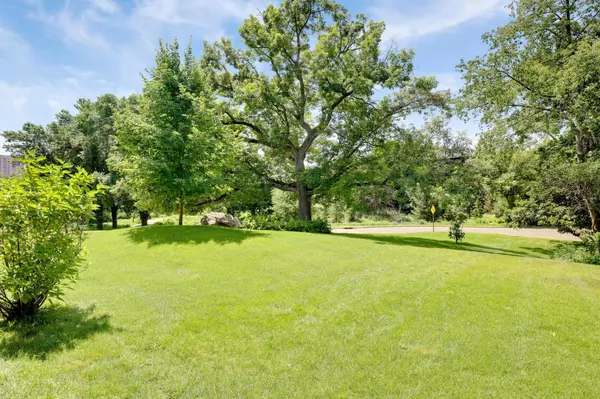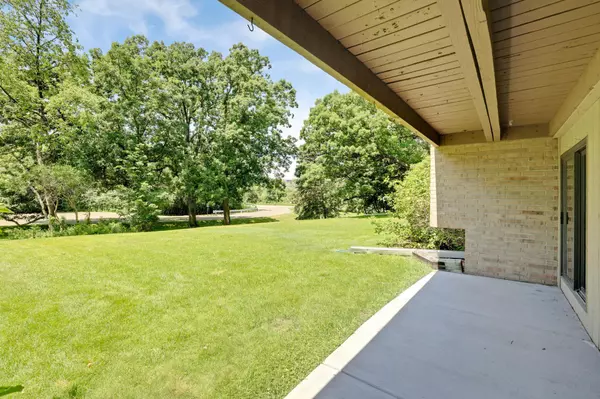$127,000
$138,000
8.0%For more information regarding the value of a property, please contact us for a free consultation.
1 Bed
1 Bath
824 SqFt
SOLD DATE : 11/20/2025
Key Details
Sold Price $127,000
Property Type Condo
Sub Type Low Rise
Listing Status Sold
Purchase Type For Sale
Square Footage 824 sqft
Price per Sqft $154
MLS Listing ID 6751330
Sold Date 11/20/25
Bedrooms 1
Full Baths 1
HOA Fees $453/mo
Year Built 1983
Annual Tax Amount $1,564
Tax Year 2025
Contingent None
Lot Dimensions Comon
Property Sub-Type Low Rise
Property Description
Don't miss this standout main-level condo with peaceful west-facing views of trees and green space right off your private patio. Inside, enjoy a fully remodeled kitchen featuring upgraded cabinetry, stainless appliances (newer range, microwave & dishwasher), tile floors and backsplash. The bathroom has been beautifully updated with tile floors and a stylish tiled shower. In-unit laundry adds major convenience! Association dues cover heat, cable & high-speed internet—leaving only your electric bill. This unit offers incredible access to Lone Lake Park & Shady Oak Lake for biking, hiking, pickleball and lakeside fun. Easy access to Hwy 169, 62, and Shady Oak Rd puts you minutes from great dining, shopping, and more. Enjoy the outdoor heated pool, pool house with bathrooms and a sauna. Enjoy time in the main level party room with full kitchen and patio with a grill. This building does NOT have assessments!
Location
State MN
County Hennepin
Zoning Residential-Single Family
Rooms
Family Room Amusement/Party Room
Basement None
Dining Room Informal Dining Room
Interior
Heating Baseboard, Boiler, Hot Water
Cooling Wall Unit(s)
Fireplace No
Appliance Dishwasher, Dryer, Microwave, Range, Refrigerator, Stainless Steel Appliances, Washer
Exterior
Parking Features Assigned, Garage Door Opener, Guest Parking, Storage, Underground
Garage Spaces 1.0
Fence None
Pool Below Ground, Heated, Outdoor Pool, Shared
Roof Type Flat
Building
Lot Description Public Transit (w/in 6 blks), Many Trees
Story One
Foundation 824
Sewer City Sewer/Connected
Water City Water/Connected
Level or Stories One
Structure Type Brick/Stone,Wood Siding
New Construction false
Schools
School District Hopkins
Others
HOA Fee Include Maintenance Structure,Cable TV,Controlled Access,Hazard Insurance,Heating,Internet,Lawn Care,Maintenance Grounds,Professional Mgmt,Trash,Sewer,Shared Amenities,Snow Removal
Restrictions Mandatory Owners Assoc,Pets Not Allowed,Rental Restrictions May Apply
Read Less Info
Want to know what your home might be worth? Contact us for a FREE valuation!

Our team is ready to help you sell your home for the highest possible price ASAP

"My job is to find and attract mastery-based agents to the office, protect the culture, and make sure everyone is happy! "






