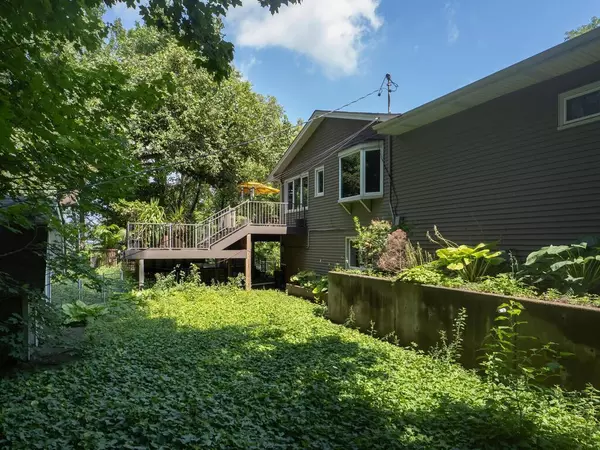$495,000
$500,000
1.0%For more information regarding the value of a property, please contact us for a free consultation.
4 Beds
3 Baths
2,570 SqFt
SOLD DATE : 10/22/2025
Key Details
Sold Price $495,000
Property Type Single Family Home
Sub Type Single Family Residence
Listing Status Sold
Purchase Type For Sale
Square Footage 2,570 sqft
Price per Sqft $192
Subdivision Highland Forest 2Nd Add
MLS Listing ID 6776417
Sold Date 10/22/25
Bedrooms 4
Full Baths 1
Three Quarter Bath 2
Year Built 1971
Annual Tax Amount $4,784
Tax Year 2024
Contingent None
Lot Size 0.470 Acres
Acres 0.47
Lot Dimensions 54x161x155x40x179
Property Sub-Type Single Family Residence
Property Description
“Welcome to your private oasis on a serene .47-acre lot! This one-story walk-out features a beautifully updated custom kitchen with quartz countertops, stainless steel appliances, gas stove, flooring, cabinets, and backsplash. The breakfast nook offers walls of windows and opens to a stunning three-tiered Trex deck with hot tub, surrounded by nature. Enjoy cozy evenings by the dual-sided fireplace in the dining and living rooms. The spacious primary suite includes dual closets, a ceiling fan, and bay window with peaceful views. The lower-level family room features a gas fireplace, large window, and walk-out access. Additional highlights include new carpet and paint in lower-level bedrooms, updated windows, patio doors, siding, gutters, 2019 roof, and a two-car garage with floor drain. Sellers are offering a 1-year home warranty. Immaculately maintained and move-in ready!”
Location
State MN
County Dakota
Zoning Residential-Single Family
Rooms
Basement Block, Crawl Space, Egress Window(s), Finished, Partial, Partially Finished, Storage Space, Tile Shower, Walkout
Dining Room Breakfast Area, Kitchen/Dining Room
Interior
Heating Forced Air, Fireplace(s)
Cooling Central Air
Fireplaces Number 2
Fireplaces Type Two Sided, Decorative, Family Room, Gas, Living Room
Fireplace Yes
Appliance Chandelier, Dishwasher, Disposal, Dryer, ENERGY STAR Qualified Appliances, Exhaust Fan, Freezer, Gas Water Heater, Microwave, Range, Refrigerator, Stainless Steel Appliances, Washer, Water Softener Owned
Exterior
Parking Features Attached Garage, Asphalt, Floor Drain, Garage Door Opener, Storage
Garage Spaces 2.0
Fence Chain Link
Pool None
Roof Type Age 8 Years or Less,Asphalt
Building
Lot Description Public Transit (w/in 6 blks), Irregular Lot, Many Trees
Story One
Foundation 1585
Sewer City Sewer/Connected
Water City Water/Connected
Level or Stories One
Structure Type Block
New Construction false
Schools
School District Burnsville-Eagan-Savage
Read Less Info
Want to know what your home might be worth? Contact us for a FREE valuation!

Our team is ready to help you sell your home for the highest possible price ASAP

"My job is to find and attract mastery-based agents to the office, protect the culture, and make sure everyone is happy! "






