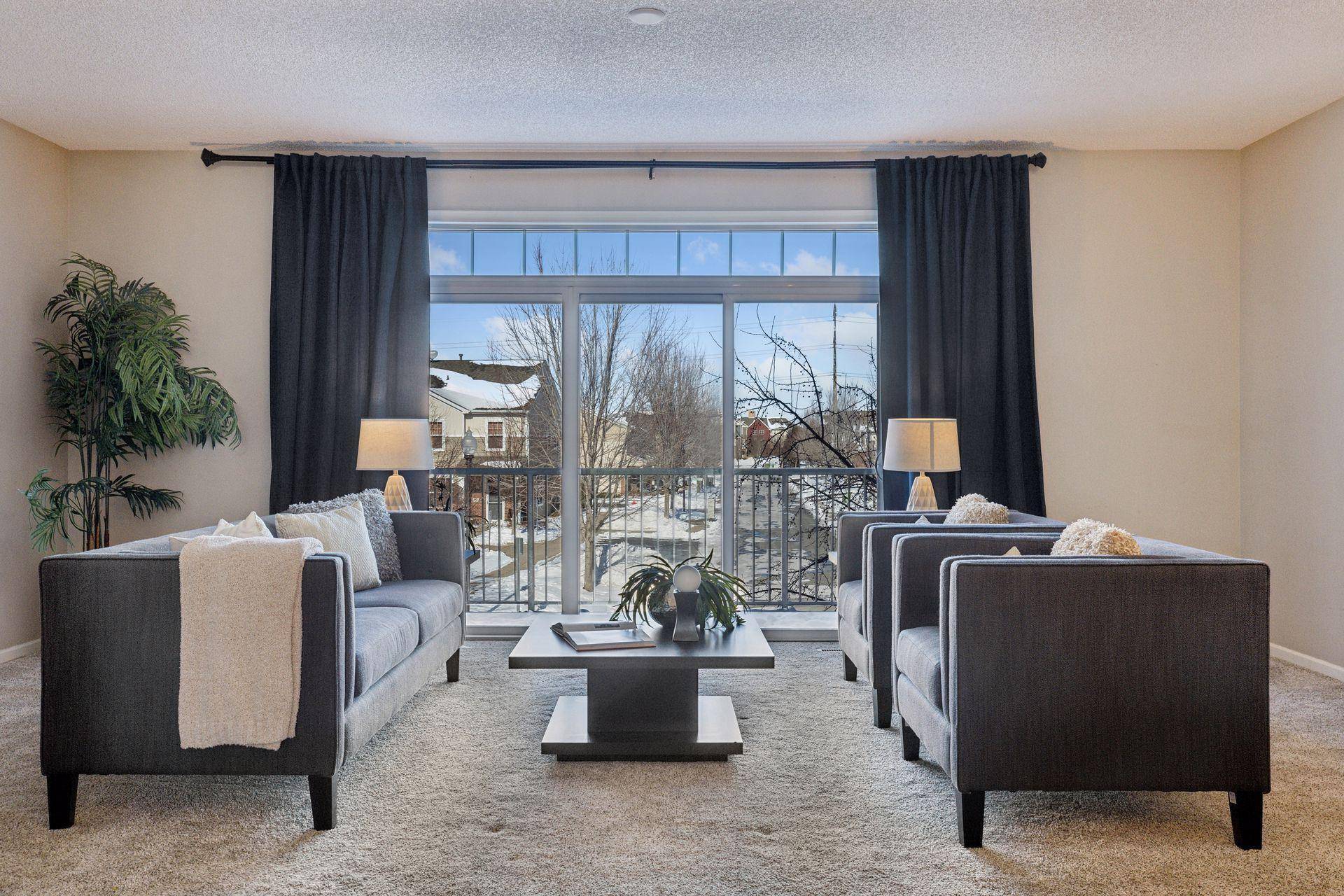$341,000
$339,900
0.3%For more information regarding the value of a property, please contact us for a free consultation.
3 Beds
4 Baths
2,060 SqFt
SOLD DATE : 05/22/2025
Key Details
Sold Price $341,000
Property Type Townhouse
Sub Type Townhouse Side x Side
Listing Status Sold
Purchase Type For Sale
Square Footage 2,060 sqft
Price per Sqft $165
Subdivision Cic 1771 Wickford Village
MLS Listing ID 6674256
Sold Date 05/22/25
Bedrooms 3
Full Baths 2
Half Baths 2
HOA Fees $300/mo
Year Built 2007
Annual Tax Amount $4,325
Tax Year 2024
Contingent None
Lot Size 0.420 Acres
Acres 0.42
Property Sub-Type Townhouse Side x Side
Property Description
Beautiful 3BR/4 bath townhome with attached, 2 car garage. Open concept main floor plan featuring a kitchen with stainless steel appliances. The kitchen opens to a formal dining room and a spacious living room with direct access to the deck. The upper level features 3 bedrooms on 1 floor including a primary bedroom suite with a walk-in closet, a primary full bath with double sinks, a jetted tub, and a separate shower. The upper level also includes another full bath and a laundry room with front loading washer and dryer. The finished basement features a half bath with a new pedestal sink and a family room with daylight lookout windows. Enjoy entertaining with ample on-street parking at the front entrance for your guests.
Location
State MN
County Hennepin
Zoning Residential-Single Family
Rooms
Basement Daylight/Lookout Windows, Finished, Storage Space
Dining Room Breakfast Bar, Living/Dining Room
Interior
Heating Forced Air
Cooling Central Air
Fireplace No
Appliance Dishwasher, Disposal, Dryer, Gas Water Heater, Microwave, Range, Refrigerator, Stainless Steel Appliances, Washer, Water Softener Owned
Exterior
Parking Features Attached Garage, Asphalt, Garage Door Opener, Insulated Garage, Other, Tuckunder Garage
Garage Spaces 2.0
Fence None
Pool None
Roof Type Asphalt,Pitched
Building
Lot Description Public Transit (w/in 6 blks), Some Trees
Story Two
Foundation 850
Sewer City Sewer/Connected
Water City Water/Connected
Level or Stories Two
Structure Type Brick Veneer,Vinyl Siding
New Construction false
Schools
School District Osseo
Others
HOA Fee Include Maintenance Structure,Hazard Insurance,Lawn Care,Maintenance Grounds,Professional Mgmt,Trash,Sewer,Snow Removal
Restrictions Pets - Breed Restriction,Pets - Cats Allowed,Pets - Dogs Allowed,Rental Restrictions May Apply
Read Less Info
Want to know what your home might be worth? Contact us for a FREE valuation!

Our team is ready to help you sell your home for the highest possible price ASAP
"My job is to find and attract mastery-based agents to the office, protect the culture, and make sure everyone is happy! "






