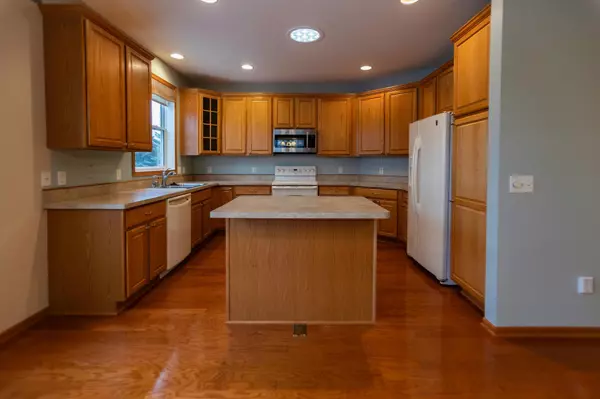$430,000
$450,000
4.4%For more information regarding the value of a property, please contact us for a free consultation.
3 Beds
3 Baths
2,922 SqFt
SOLD DATE : 04/18/2025
Key Details
Sold Price $430,000
Property Type Townhouse
Sub Type Townhouse Side x Side
Listing Status Sold
Purchase Type For Sale
Square Footage 2,922 sqft
Price per Sqft $147
Subdivision Pine Arbor
MLS Listing ID 6671434
Sold Date 04/18/25
Bedrooms 3
Full Baths 1
Half Baths 1
Three Quarter Bath 1
HOA Fees $410/mo
Year Built 2005
Annual Tax Amount $5,189
Tax Year 2024
Contingent None
Lot Size 4,791 Sqft
Acres 0.11
Lot Dimensions Common
Property Sub-Type Townhouse Side x Side
Property Description
Welcome to lovely Pine Arbor, where you'll experience the comfort of home. You'll love the floor plan of this one-owner custom home. One-level living plus a finished basement - perfect for entertaining and relaxing. Canned lights, rollout shelving and island in a kitchen made for gathering. A beautiful built-in buffet adds a touch of elegance to the formal dining room. Luxurious owner's suite offers a deep walk-in closet and fabulous bathroom with double sinks and soaking tub & tile shower. Warm Living Room features gas fireplace and vaulted ceilings, as well as access to the composite deck with stairs to lush backyard. The versatile flex room offers a bright and airy space, ideal for a home office, playroom, sitting room or den. Knockdown ceilings on the main level. Central vac. Three solar tubes. Lower level provides additional living space with two more bedrooms, wide open Family Room, and unfinished spaces - 15x11 Workshop next to 24x19 Recreation Room that could be perfect for storage, hobby room or home gym. Insulated garage. Explore the closeness to community amenities in Cottage Grove – walkable to convenience store, bar & grill, and day spa. Hy-Vee (2 miles), Jerry's Foods (3 miles), Target (4 miles), Grey Cloud Island Regional Park (6 miles), Woodbury Lakes (7 miles) are just a short drive away. This is more than a house. It's a destination!
Location
State MN
County Washington
Zoning Residential-Single Family
Rooms
Basement Block, Daylight/Lookout Windows, Drain Tiled, Egress Window(s), Finished, Full, Storage Space, Sump Pump, Tile Shower
Dining Room Breakfast Area, Eat In Kitchen, Informal Dining Room, Kitchen/Dining Room, Separate/Formal Dining Room
Interior
Heating Forced Air
Cooling Central Air
Fireplaces Number 1
Fireplaces Type Gas, Living Room
Fireplace No
Appliance Air-To-Air Exchanger, Central Vacuum, Dishwasher, Dryer, Electric Water Heater, Water Filtration System, Microwave, Range, Refrigerator, Washer, Water Softener Owned
Exterior
Parking Features Attached Garage, Asphalt, Finished Garage, Garage Door Opener, Insulated Garage
Garage Spaces 2.0
Fence None
Pool None
Roof Type Age 8 Years or Less,Asphalt,Pitched
Building
Lot Description Some Trees
Story One
Foundation 1920
Sewer City Sewer/Connected
Water City Water/Connected
Level or Stories One
Structure Type Metal Siding,Vinyl Siding
New Construction false
Schools
School District South Washington County
Others
HOA Fee Include Maintenance Structure,Hazard Insurance,Lawn Care,Maintenance Grounds,Professional Mgmt,Trash,Snow Removal
Restrictions Mandatory Owners Assoc,Pets - Cats Allowed,Pets - Dogs Allowed,Pets - Number Limit
Read Less Info
Want to know what your home might be worth? Contact us for a FREE valuation!

Our team is ready to help you sell your home for the highest possible price ASAP

"My job is to find and attract mastery-based agents to the office, protect the culture, and make sure everyone is happy! "






