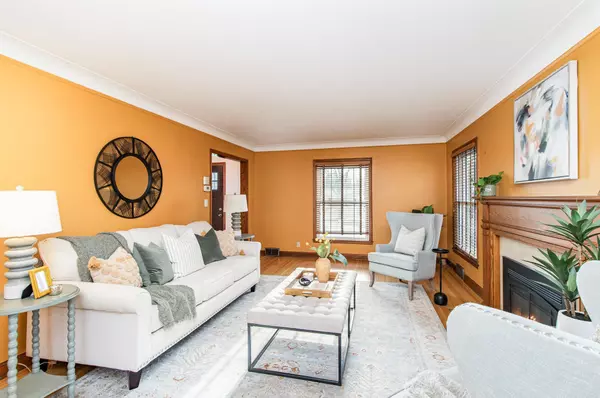$440,000
$449,999
2.2%For more information regarding the value of a property, please contact us for a free consultation.
3 Beds
2 Baths
2,040 SqFt
SOLD DATE : 01/31/2025
Key Details
Sold Price $440,000
Property Type Single Family Home
Sub Type Single Family Residence
Listing Status Sold
Purchase Type For Sale
Square Footage 2,040 sqft
Price per Sqft $215
Subdivision Lanes Highland Park
MLS Listing ID 6640026
Sold Date 01/31/25
Bedrooms 3
Full Baths 1
Half Baths 1
Year Built 1946
Annual Tax Amount $7,434
Tax Year 2024
Contingent None
Lot Size 6,098 Sqft
Acres 0.14
Lot Dimensions 113x56
Property Sub-Type Single Family Residence
Property Description
Located in the highly desirable Highland Park neighborhood of Saint Paul, this charming home offers a prime location close to walking trails and recreational areas. The spacious living room is filled with natural light, thanks to large windows that create an airy, welcoming atmosphere. The updated kitchen features sleek stainless steel appliances and an eat-in dining area. Hardwood floors and natural woodwork throughout add warmth and character to this home. Enjoy the convenience of three bedrooms on the same level, with a cozy fireplace in the living room. The finished basement includes a family room with another fireplace, as well as a wet bar, creating an ideal space for entertaining. Home has updated forced air and AC, unique to the area. Step outside to the private, fenced-in backyard, complete with a porch and patio, perfect for relaxing or outdoor dining. A wonderful opportunity to enjoy both comfort and location in one of Saint Paul's most desirable neighborhoods. Hurry as a home like this won't last long.
Location
State MN
County Ramsey
Zoning Residential-Single Family
Rooms
Basement Finished
Dining Room Eat In Kitchen, Separate/Formal Dining Room
Interior
Heating Forced Air
Cooling Central Air
Fireplaces Number 2
Fireplaces Type Family Room, Living Room
Fireplace Yes
Appliance Dishwasher, Disposal, Dryer, Electronic Air Filter, Electric Water Heater, Exhaust Fan, Humidifier, Microwave, Range, Refrigerator, Washer
Exterior
Parking Features Detached
Garage Spaces 2.0
Fence Privacy, Wood
Roof Type Age 8 Years or Less,Asphalt
Building
Lot Description Irregular Lot, Tree Coverage - Light
Story Two
Foundation 770
Sewer City Sewer/Connected
Water City Water/Connected
Level or Stories Two
Structure Type Stucco
New Construction false
Schools
School District St. Paul
Read Less Info
Want to know what your home might be worth? Contact us for a FREE valuation!

Our team is ready to help you sell your home for the highest possible price ASAP
"My job is to find and attract mastery-based agents to the office, protect the culture, and make sure everyone is happy! "






