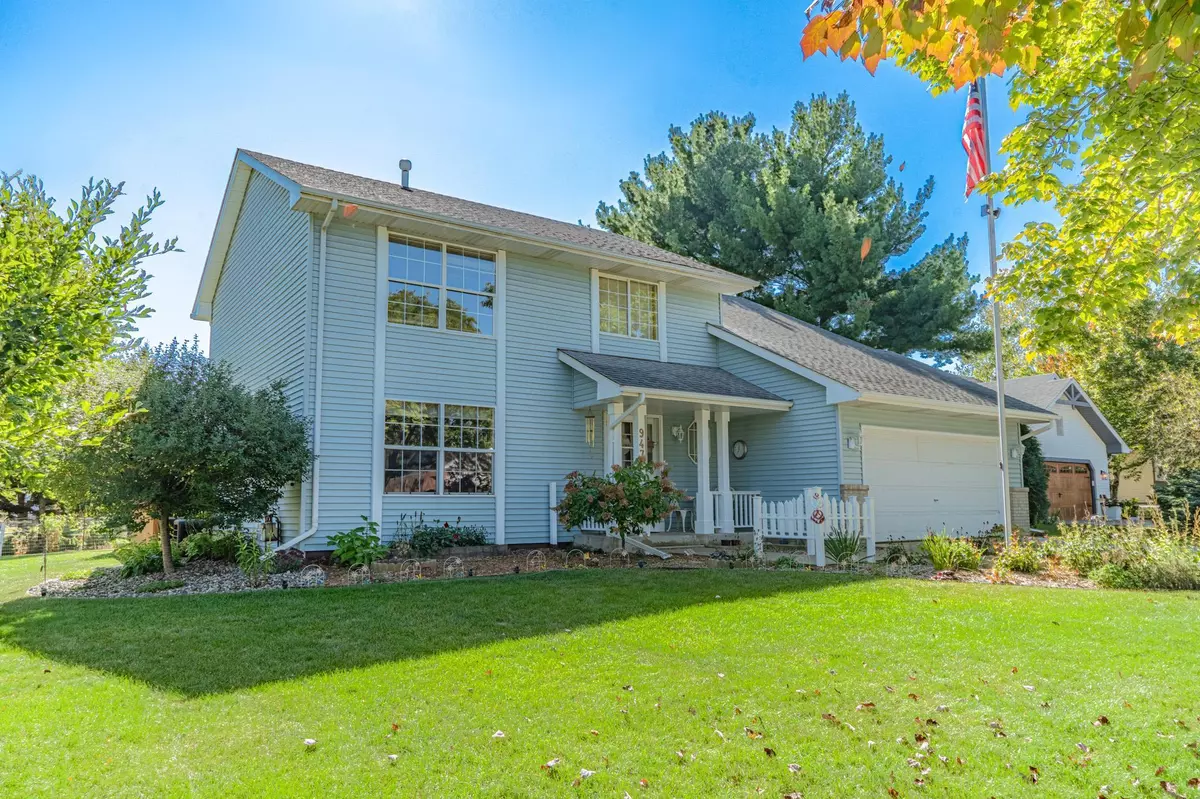$408,000
$417,900
2.4%For more information regarding the value of a property, please contact us for a free consultation.
4 Beds
3 Baths
1,988 SqFt
SOLD DATE : 01/27/2025
Key Details
Sold Price $408,000
Property Type Single Family Home
Sub Type Single Family Residence
Listing Status Sold
Purchase Type For Sale
Square Footage 1,988 sqft
Price per Sqft $205
Subdivision Pinehill Acres 4Th Add
MLS Listing ID 6616604
Sold Date 01/27/25
Bedrooms 4
Full Baths 1
Half Baths 1
Three Quarter Bath 1
Year Built 1993
Annual Tax Amount $5,018
Tax Year 2024
Contingent None
Lot Size 0.270 Acres
Acres 0.27
Lot Dimensions 125x95
Property Sub-Type Single Family Residence
Property Description
Wonderfully maintained Two-Story situated on a lovely Cottage Grove cul-de-sac. Spacious floor plan with large eat-in kitchen and desirable 4 bedrooms up. The main level has plenty of living space which includes a spacious foyer, large living room, separate dining room, kitchen with center island & eat-in area, open family room and 1/2 bathroom. Upstairs has 4 nice sized bedrooms! The primary bedroom measures 15x13, has two closets and a nice 3/4 private bathroom. There are three more spacious bedrooms on this level as well as full bath. The lower level is unfinished and currently used as storage. There is an egress window and rough-in for future expansion/finishing, if you choose. There is a crawlspace under part of the house as well. This house is nicely situated on a .27 acre corner lot and nice cul-de-sac. Super nice composite decks plus patio with firepit. The yard is great with perennials and nice landscaping, it also includes a vegetable garden and Storage Shed. (The chicken coop will be removed) Super convenient location close to shopping, restaurants, etc. plus easy access to Hwy 61. Park & Ride to both St Paul and Minneapolis nearby too.
Location
State MN
County Washington
Zoning Residential-Single Family
Rooms
Basement Drain Tiled, Egress Window(s), Full, Unfinished
Dining Room Eat In Kitchen, Informal Dining Room, Living/Dining Room, Separate/Formal Dining Room
Interior
Heating Forced Air
Cooling Central Air
Fireplace No
Appliance Dishwasher, Dryer, Electric Water Heater, Microwave, Range, Refrigerator, Washer, Water Softener Owned
Exterior
Parking Features Attached Garage, Concrete, Garage Door Opener, Insulated Garage
Garage Spaces 2.0
Fence Partial
Pool None
Roof Type Asphalt
Building
Lot Description Corner Lot, Tree Coverage - Medium
Story Two
Foundation 1008
Sewer City Sewer/Connected
Water City Water/Connected
Level or Stories Two
Structure Type Brick/Stone,Vinyl Siding
New Construction false
Schools
School District South Washington County
Read Less Info
Want to know what your home might be worth? Contact us for a FREE valuation!

Our team is ready to help you sell your home for the highest possible price ASAP

"My job is to find and attract mastery-based agents to the office, protect the culture, and make sure everyone is happy! "






