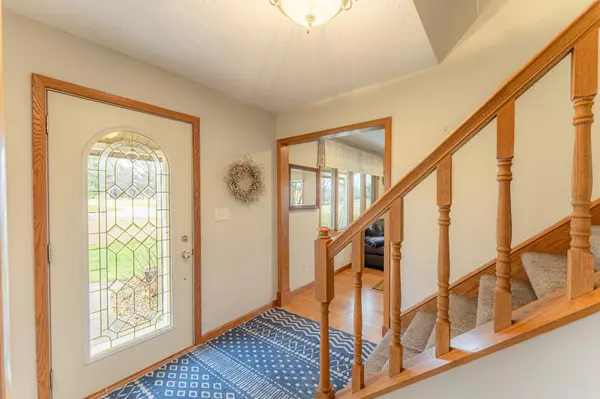$950,000
$950,000
For more information regarding the value of a property, please contact us for a free consultation.
4 Beds
3 Baths
3,032 SqFt
SOLD DATE : 01/17/2025
Key Details
Sold Price $950,000
Property Type Single Family Home
Sub Type Single Family Residence
Listing Status Sold
Purchase Type For Sale
Square Footage 3,032 sqft
Price per Sqft $313
MLS Listing ID 6628702
Sold Date 01/17/25
Bedrooms 4
Full Baths 1
Half Baths 1
Three Quarter Bath 1
Year Built 1966
Annual Tax Amount $6,037
Tax Year 2024
Contingent None
Lot Size 24.340 Acres
Acres 24.34
Lot Dimensions irregular
Property Description
Discover the endless possibilities on this exceptional 24-acre property in highly sought-after Afton, Minnesota, perfect for hobby farmers, woodworkers, organic farmers, or horse enthusiasts. Conveniently located just 15 minutes from the Twin Cities, this original farmstead has been meticulously maintained and cherished for decades, now ready for a new owner to create their dream estate. The charming home features an updated kitchen, designed to blend modern convenience with rustic charm, making it ideal for gatherings and culinary creations. The owner's suite offers a walk-in shower and a spacious walk-in closet, while three additional bedrooms are found upstairs, with potential to create a fifth bedroom if desired. Enjoy tranquil evenings in the large screened porch overlooking the serene grounds. In addition to the attached garage, the property includes a detached heated 2-car garage with 10-foot doors, a delightful garden shed, a spacious pole barn with a concrete floor, a machine shed, and a historic milk house. This property is a unique blend of country charm and functionality, ready to bring your rural lifestyle dreams to life!
Location
State MN
County Washington
Zoning Agriculture
Rooms
Basement Finished, Full, Sump Pump
Dining Room Informal Dining Room
Interior
Heating Forced Air
Cooling Central Air
Fireplaces Number 1
Fireplaces Type Wood Burning
Fireplace Yes
Appliance Dishwasher, Dryer, Electric Water Heater, Humidifier, Microwave, Range, Washer, Water Softener Owned
Exterior
Parking Features Attached Garage, Detached, Asphalt, Garage Door Opener, Heated Garage, Insulated Garage, Multiple Garages, Storage
Garage Spaces 3.0
Pool None
Roof Type Age 8 Years or Less,Architectural Shingle,Pitched
Building
Lot Description Tillable
Story Two
Foundation 1672
Sewer Private Sewer
Water Private
Level or Stories Two
Structure Type Steel Siding
New Construction false
Schools
School District Stillwater
Read Less Info
Want to know what your home might be worth? Contact us for a FREE valuation!

Our team is ready to help you sell your home for the highest possible price ASAP
"My job is to find and attract mastery-based agents to the office, protect the culture, and make sure everyone is happy! "






