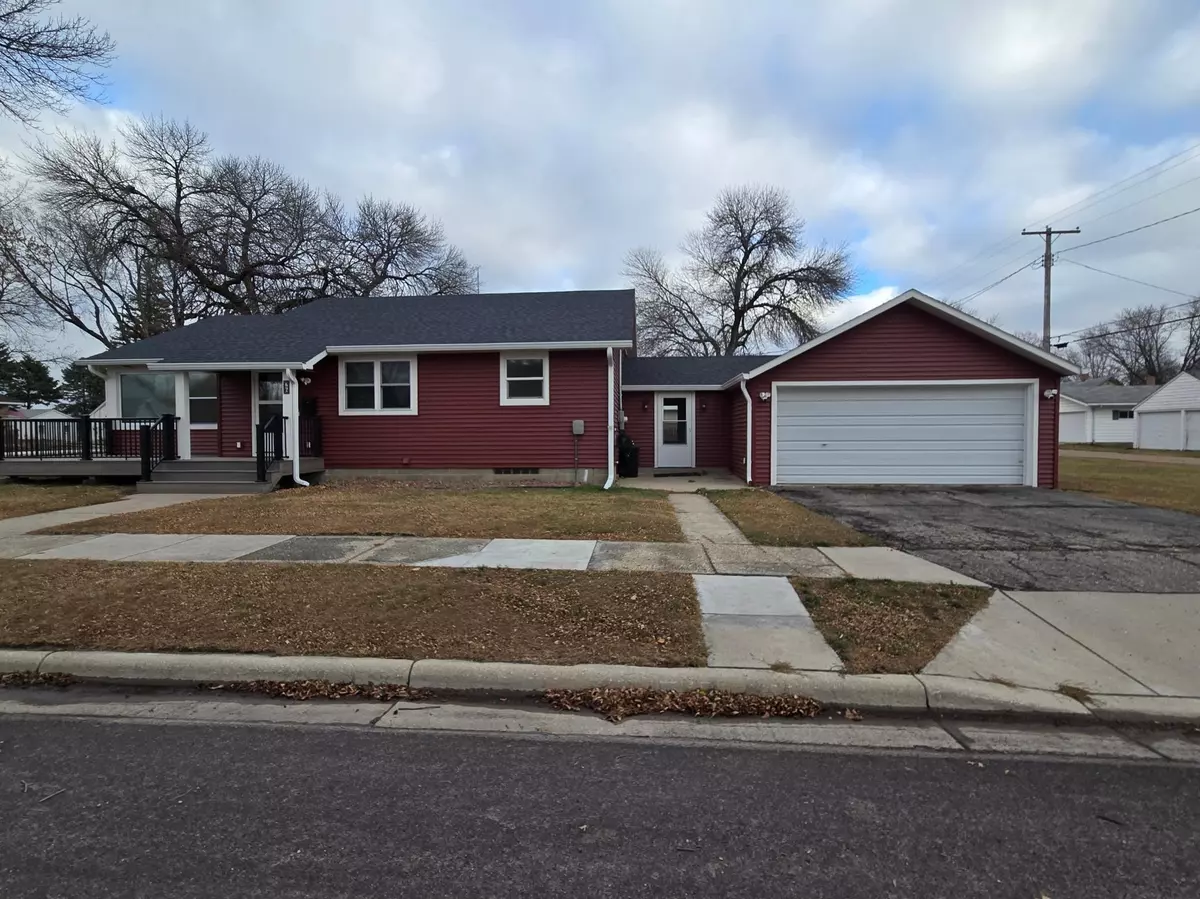$140,000
$149,000
6.0%For more information regarding the value of a property, please contact us for a free consultation.
3 Beds
3 Baths
1,540 SqFt
SOLD DATE : 01/16/2025
Key Details
Sold Price $140,000
Property Type Single Family Home
Sub Type Single Family Residence
Listing Status Sold
Purchase Type For Sale
Square Footage 1,540 sqft
Price per Sqft $90
Subdivision Appleton Heights Add
MLS Listing ID 6636997
Sold Date 01/16/25
Bedrooms 3
Full Baths 1
Three Quarter Bath 2
Year Built 1957
Annual Tax Amount $2,420
Tax Year 2024
Contingent None
Lot Size 10,018 Sqft
Acres 0.23
Lot Dimensions 75 x 150
Property Sub-Type Single Family Residence
Property Description
This great home on a corner lot is waiting for you to add your finishing touches. The current owners had to relocate for a job change in the middle of interior renovations and were not able to complete all of their plans for the home. The upstairs bathrooms are completely renovated with a jetted tub in the full main floor bath. and new corner shower and bidet toilet in the owner's suite bath. Owner's suite has a large walk in closet as well. The main floor has a spacious open floor plan with large kitchen and dining area. Kitchen has updated cabinetry and stainless steel appliances. The dining room has a sliding door and is ready for a back deck to be added. Great stacked stone corner electric fireplace in the large living room is ready for your TV to be added. The basement has an area for an entertaining space plus 2 bedrooms with egress windows. There is also space that could be used as a hobby area or work out space. Another 3/4 bath space in the basement could be updated to your needs. Laundry is located in the basement utility room but could be moved to a closet in the dining area space if one desired mainly one level living. The house and garage have new siding and gutters, and updated shingles and windows. A new front deck adds an awesome place to relax and great curb appeal too! There is so much to appreciate about this home! Schedule your tour today! More interior photos to come!
Location
State MN
County Swift
Zoning Residential-Single Family
Rooms
Basement Block
Dining Room Kitchen/Dining Room
Interior
Heating Forced Air
Cooling Central Air
Fireplaces Number 1
Fireplaces Type Electric
Fireplace Yes
Appliance Dishwasher, Dryer, Range, Refrigerator, Stainless Steel Appliances, Washer
Exterior
Parking Features Attached Garage
Garage Spaces 2.0
Roof Type Age 8 Years or Less
Building
Lot Description Corner Lot
Story One
Foundation 803
Sewer City Sewer/Connected
Water City Water/Connected
Level or Stories One
Structure Type Vinyl Siding
New Construction false
Schools
School District Lac Qui Parle Valley
Read Less Info
Want to know what your home might be worth? Contact us for a FREE valuation!

Our team is ready to help you sell your home for the highest possible price ASAP
"My job is to find and attract mastery-based agents to the office, protect the culture, and make sure everyone is happy! "






