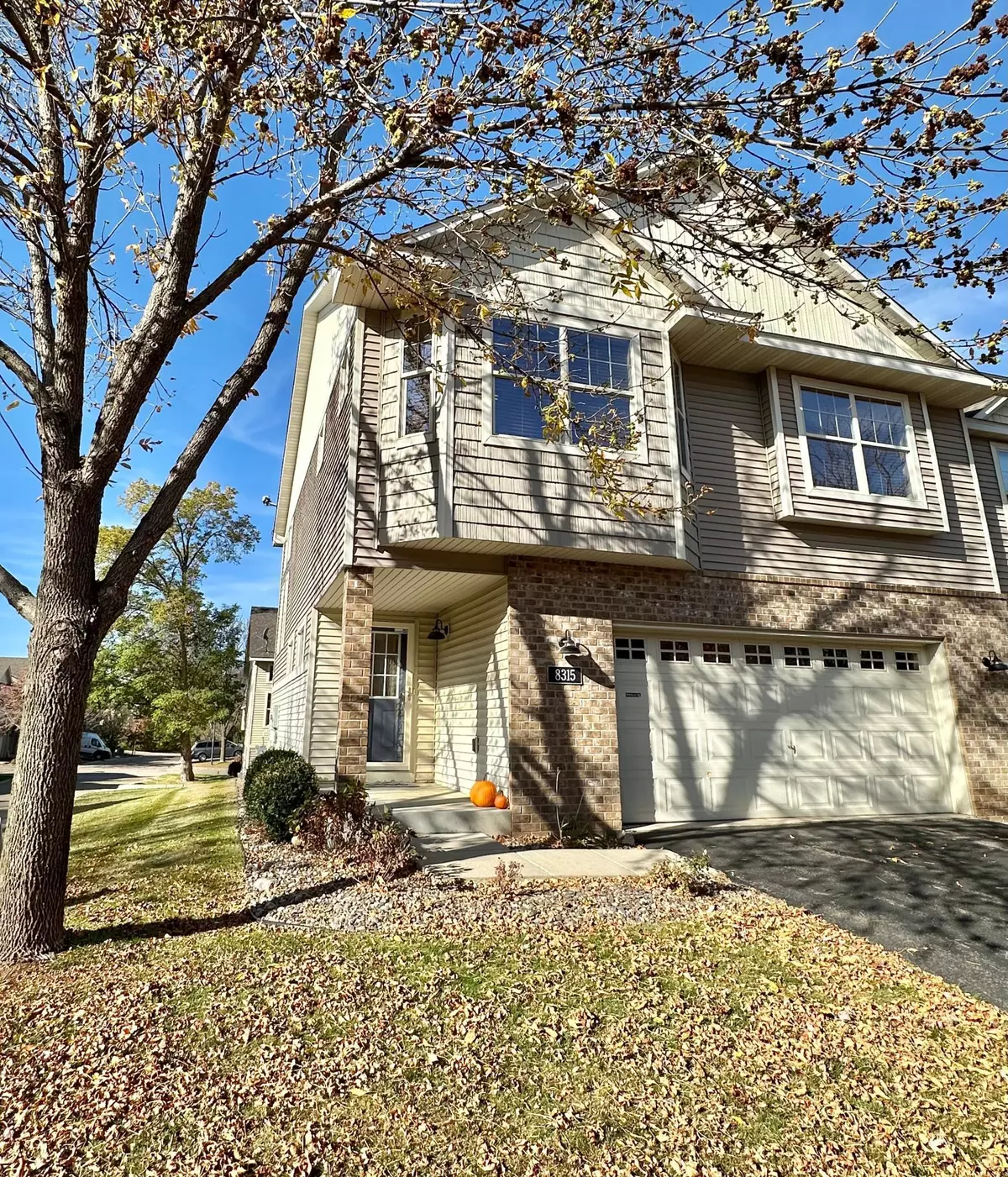$325,000
$325,000
For more information regarding the value of a property, please contact us for a free consultation.
3 Beds
3 Baths
1,875 SqFt
SOLD DATE : 01/15/2025
Key Details
Sold Price $325,000
Property Type Townhouse
Sub Type Townhouse Side x Side
Listing Status Sold
Purchase Type For Sale
Square Footage 1,875 sqft
Price per Sqft $173
Subdivision Lakeview Heights 3Rd Add
MLS Listing ID 6583493
Sold Date 01/15/25
Bedrooms 3
Full Baths 2
Three Quarter Bath 1
HOA Fees $304/mo
Year Built 2005
Annual Tax Amount $3,178
Tax Year 2024
Contingent None
Lot Size 1,742 Sqft
Acres 0.04
Lot Dimensions 1,742 sq ft
Property Description
New price on this three-bedroom, three-bathroom end unit townhome, (with 2 car garage), offers spacious living on all three levels. The home features high end finishes with 6 panel doors and ceramic tile.
The spacious foyer steps up to the great room, with cathedral ceilings and large picture windows (with transoms above), providing natural light and an open feeling. The living area with gas fireplace serves as a cozy gathering spot and opens to the dining area and kitchen. The kitchen boasts granite countertops, a center island and stainless steel appliances, ideal for entertaining.
The upper level features the primary suite, including a private full bathroom and a walk-in closet, providing ample storage and privacy. The second bedroom and second full bathroom, also on this level, is ideal for family or guests. The loft area, complete with a built-in desk, offers a versatile space that can be utilized as a home office, study, or hobby space.
The walkout lower level, with family room, bedroom, and bathroom (with shower), offers additional living space and versatility.
The deck provides an inviting outdoor area for relaxation or entertaining.
Location
State MN
County Scott
Zoning Residential-Single Family
Rooms
Basement Daylight/Lookout Windows, Drain Tiled, Finished, Walkout
Dining Room Kitchen/Dining Room
Interior
Heating Forced Air
Cooling Central Air
Fireplaces Number 1
Fireplaces Type Gas, Living Room
Fireplace Yes
Appliance Dishwasher, Dryer, Exhaust Fan, Microwave, Range, Stainless Steel Appliances, Washer, Water Softener Owned
Exterior
Parking Features Asphalt, Garage Door Opener, Guest Parking, Tuckunder Garage
Garage Spaces 2.0
Fence None
Roof Type Asphalt
Building
Lot Description Tree Coverage - Medium
Story Two
Foundation 1200
Sewer City Sewer/Connected
Water City Water/Connected
Level or Stories Two
Structure Type Brick/Stone,Vinyl Siding
New Construction false
Schools
School District Prior Lake-Savage Area Schools
Others
HOA Fee Include Maintenance Structure,Hazard Insurance,Lawn Care,Maintenance Grounds,Professional Mgmt,Trash,Snow Removal
Restrictions Mandatory Owners Assoc,Pets - Cats Allowed,Pets - Dogs Allowed,Pets - Number Limit
Read Less Info
Want to know what your home might be worth? Contact us for a FREE valuation!

Our team is ready to help you sell your home for the highest possible price ASAP
"My job is to find and attract mastery-based agents to the office, protect the culture, and make sure everyone is happy! "






