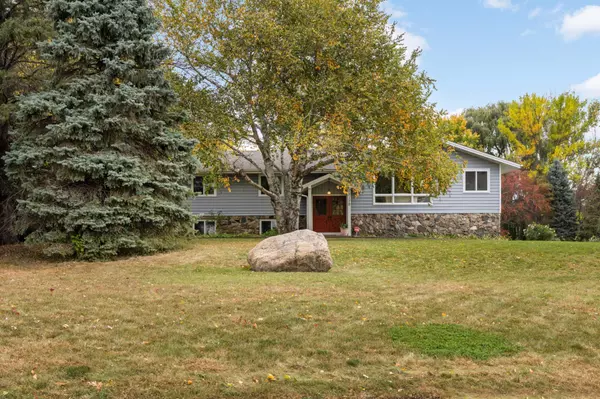$550,000
$549,900
For more information regarding the value of a property, please contact us for a free consultation.
6 Beds
3 Baths
3,214 SqFt
SOLD DATE : 01/15/2025
Key Details
Sold Price $550,000
Property Type Single Family Home
Sub Type Single Family Residence
Listing Status Sold
Purchase Type For Sale
Square Footage 3,214 sqft
Price per Sqft $171
Subdivision Fairfield South 3Rd Add
MLS Listing ID 6575075
Sold Date 01/15/25
Bedrooms 6
Full Baths 1
Three Quarter Bath 2
Year Built 1970
Annual Tax Amount $5,995
Tax Year 2024
Contingent None
Lot Size 0.770 Acres
Acres 0.77
Lot Dimensions 155x245x145x18x198
Property Description
Nestled in the heart of Eden Prairie, this charming 6-bedroom, 3-bathroom home offers the perfect blend of functionality and warmth. Ideal for multi-generational living, it boasts two fully-equipped kitchens and two expansive, fieldstone fireplaces that anchor the home with timeless character. The gleaming hardwood floors, updated roof and siding, new deck, thoughtful floorplan with an enormous amount of storage and sun-filled rooms throughout make this home special. The home is ready for you to bring your touches to make it your own.
Accessibility is at the forefront, featuring a wheelchair ramp, a handicap-accessible bathroom, and seamless access to the serene backyard. Situated on a sprawling 0.77-acre lot, the property is surrounded by mature trees, offering shade and privacy. The property also includes a storage shed and gardens perfect for nature enthusiasts or aspiring gardeners.
With its thoughtful design and spacious layout, this home offers versatility, comfort, and convenience—making it an exceptional find in a sought-after community. Don't miss this one of a kind gem!
Location
State MN
County Hennepin
Zoning Residential-Single Family
Rooms
Basement Block, Egress Window(s), Finished, Full, Shared Access, Tile Shower, Walkout
Dining Room Breakfast Bar, Eat In Kitchen, Informal Dining Room, Kitchen/Dining Room, Living/Dining Room, Separate/Formal Dining Room
Interior
Heating Forced Air
Cooling Central Air
Fireplaces Number 2
Fireplaces Type Family Room, Gas, Living Room, Stone, Wood Burning
Fireplace Yes
Appliance Dishwasher, Dryer, Microwave, Range, Refrigerator, Stainless Steel Appliances, Water Softener Owned
Exterior
Parking Features Attached Garage, Asphalt, Electric, Finished Garage, Garage Door Opener, Insulated Garage, Tuckunder Garage
Garage Spaces 2.0
Fence None
Pool None
Roof Type Age 8 Years or Less,Architectural Shingle
Building
Lot Description Public Transit (w/in 6 blks), Irregular Lot, Tree Coverage - Medium
Story Split Entry (Bi-Level)
Foundation 1938
Sewer City Sewer/Connected
Water Well
Level or Stories Split Entry (Bi-Level)
Structure Type Brick/Stone,Metal Siding,Vinyl Siding,Wood Siding
New Construction false
Schools
School District Eden Prairie
Read Less Info
Want to know what your home might be worth? Contact us for a FREE valuation!

Our team is ready to help you sell your home for the highest possible price ASAP
"My job is to find and attract mastery-based agents to the office, protect the culture, and make sure everyone is happy! "






