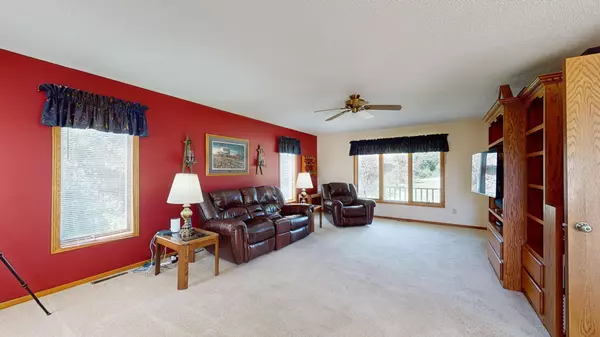$559,900
$559,900
For more information regarding the value of a property, please contact us for a free consultation.
4 Beds
4 Baths
2,859 SqFt
SOLD DATE : 01/13/2025
Key Details
Sold Price $559,900
Property Type Single Family Home
Sub Type Single Family Residence
Listing Status Sold
Purchase Type For Sale
Square Footage 2,859 sqft
Price per Sqft $195
MLS Listing ID 6585562
Sold Date 01/13/25
Bedrooms 4
Full Baths 1
Half Baths 1
Three Quarter Bath 2
Year Built 1992
Annual Tax Amount $5,666
Tax Year 2024
Contingent None
Lot Size 5.040 Acres
Acres 5.04
Lot Dimensions Irregular
Property Description
PRICED TO SELL! Looking for a property that is within 15 miles of downtown Rochester with 5-acres? This property has that and so much more! Spacious 2-story home with walkout basement set on 5.04-acres. For those who need space for hobbies or work, the property boasts a large 3-car garage with abundance shelving, 30ft x 34ft heated workshop with tile floors for the ultimate “man-cave/she-shed” and a 40ft x 60ft metal pole shed with two large 20ft sliding doors on either end and a 12ft garage door for easy access. Outside you are going to love the views from the front porch, the two-tiered deck, or the lower patio with built-in wood fired pizza oven. Inside you are going to find 4-bedrooms, 4-bathrooms, tiled bathrooms, hardwood floors upstairs, large 9ft x 9ft walk-in closet in the master bedroom, a finished walkout basement, an open living room with gas fireplace that leads into the updated kitchen and main floor laundry. With plenty of room to roam and endless possibilities, this property is a rare find. This home has been PRE-INSPECTED. Don't miss the opportunity to make it your own!
Location
State MN
County Olmsted
Zoning Residential-Single Family
Rooms
Basement 8 ft+ Pour, Finished, Full, Walkout
Dining Room Kitchen/Dining Room
Interior
Heating Forced Air, Fireplace(s)
Cooling Central Air
Fireplaces Number 1
Fireplaces Type Gas, Living Room
Fireplace Yes
Appliance Dishwasher, Dryer, Microwave, Range, Refrigerator, Washer, Water Softener Owned
Exterior
Parking Features Attached Garage, Gravel, Garage Door Opener
Garage Spaces 4.0
Roof Type Architectural Shingle
Building
Lot Description Irregular Lot
Story Two
Foundation 1128
Sewer Private Sewer, Tank with Drainage Field
Water Private, Well
Level or Stories Two
Structure Type Steel Siding
New Construction false
Schools
School District Byron
Read Less Info
Want to know what your home might be worth? Contact us for a FREE valuation!

Our team is ready to help you sell your home for the highest possible price ASAP
"My job is to find and attract mastery-based agents to the office, protect the culture, and make sure everyone is happy! "






