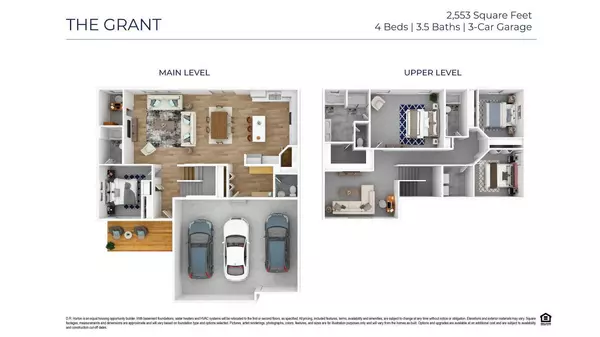$600,000
$600,000
For more information regarding the value of a property, please contact us for a free consultation.
4 Beds
4 Baths
2,553 SqFt
SOLD DATE : 01/07/2025
Key Details
Sold Price $600,000
Property Type Single Family Home
Sub Type Single Family Residence
Listing Status Sold
Purchase Type For Sale
Square Footage 2,553 sqft
Price per Sqft $235
Subdivision Caramore Crossing
MLS Listing ID 6554472
Sold Date 01/07/25
Bedrooms 4
Full Baths 3
Half Baths 1
Year Built 2024
Annual Tax Amount $508
Tax Year 2024
Contingent None
Lot Size 0.270 Acres
Acres 0.27
Lot Dimensions 56x160x106x138
Property Description
Ask how you can receive a 4.99% FHA/VA or 5.5% CONV. 30-year fixed mortgage rate! Introducing another new construction opportunity from D.R. Horton, America's Builder. The newly designed Grant floor plan has everything you need in one layout. Expansive open floor plan with spacious kitchen that includes quartz countertops, soft close cabinetry, stainless steel appliances including a beautiful signature kitchen with a double wall oven and separate gas cook top. On top of the amazing cabinet space, the large walk-in pantry provides extra storage. A major bonus...the main level private ensuite! Upper level features the primary suite, two other bedrooms, loft, hall bath, and laundry room. Unfinished basement. Don't forget about our 1, 2, and 10 year warranty. Sod and irrigation included in the price of home. Includes industry leading smart home technology providing you peace of mind.
Location
State MN
County Dakota
Community Caramore Crossing
Zoning Residential-Single Family
Rooms
Basement Drain Tiled, Drainage System, 8 ft+ Pour, Egress Window(s), Full, Concrete, Sump Pump, Unfinished
Dining Room Eat In Kitchen, Informal Dining Room, Kitchen/Dining Room, Living/Dining Room
Interior
Heating Forced Air
Cooling Central Air
Fireplaces Number 1
Fireplaces Type Family Room, Gas
Fireplace Yes
Appliance Air-To-Air Exchanger, Cooktop, Dishwasher, Disposal, Double Oven, Exhaust Fan, Humidifier, Microwave, Stainless Steel Appliances, Tankless Water Heater, Wall Oven
Exterior
Parking Features Attached Garage, Asphalt, Garage Door Opener
Garage Spaces 3.0
Fence None
Pool None
Roof Type Age 8 Years or Less,Asphalt,Pitched
Building
Lot Description Sod Included in Price, Underground Utilities
Story Two
Foundation 1312
Sewer City Sewer/Connected
Water City Water/Connected
Level or Stories Two
Structure Type Brick/Stone,Vinyl Siding
New Construction true
Schools
School District Rosemount-Apple Valley-Eagan
Read Less Info
Want to know what your home might be worth? Contact us for a FREE valuation!

Our team is ready to help you sell your home for the highest possible price ASAP
"My job is to find and attract mastery-based agents to the office, protect the culture, and make sure everyone is happy! "






