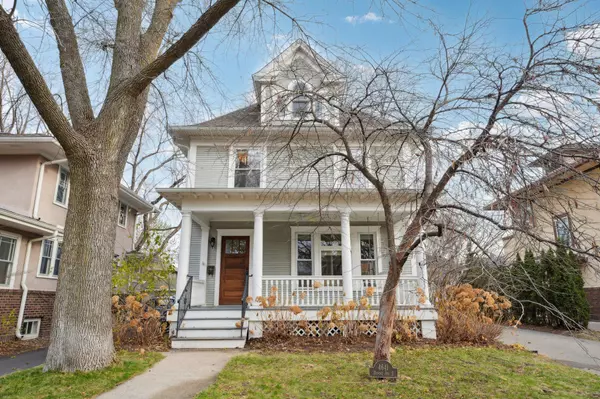$905,000
$849,900
6.5%For more information regarding the value of a property, please contact us for a free consultation.
4 Beds
4 Baths
2,656 SqFt
SOLD DATE : 01/07/2025
Key Details
Sold Price $905,000
Property Type Single Family Home
Sub Type Single Family Residence
Listing Status Sold
Purchase Type For Sale
Square Footage 2,656 sqft
Price per Sqft $340
Subdivision Lyndale Heights Add
MLS Listing ID 6635645
Sold Date 01/07/25
Bedrooms 4
Full Baths 1
Half Baths 3
Year Built 1906
Annual Tax Amount $9,276
Tax Year 2024
Contingent None
Lot Size 6,534 Sqft
Acres 0.15
Lot Dimensions 50x134
Property Description
Beautifully renovated sun-filled 2-plus story home one of the most desirable blocks in Lynnhurst has 4 bedrooms, 4 bathrooms, a large updated eat-in kitchen, formal dining room, lower level family room sauna, private fenced backyard with deck and patio, and hard to find attached 2 car heated garage. There are 2 options to easily add a primary suite with plumbing and mechanicals already installed. Blocks to Lake Harriet, Minnehaha Creek, parks, schools and local dining, this is a perfect location to enjoy the best that Minneapolis has to offer. See Supplement illustrating plans for primary suite.
Location
State MN
County Hennepin
Zoning Residential-Single Family
Rooms
Basement Daylight/Lookout Windows, Finished, Stone/Rock, Sump Pump
Dining Room Eat In Kitchen, Separate/Formal Dining Room
Interior
Heating Baseboard, Fireplace(s)
Cooling Central Air
Fireplaces Number 1
Fireplaces Type Living Room, Wood Burning
Fireplace Yes
Appliance Dishwasher, Disposal, Dryer, Exhaust Fan, Range, Refrigerator, Trash Compactor, Washer
Exterior
Parking Features Attached Garage, Asphalt, Garage Door Opener, Heated Garage, Insulated Garage
Garage Spaces 2.0
Fence Partial, Wood
Roof Type Age 8 Years or Less
Building
Lot Description Public Transit (w/in 6 blks)
Story More Than 2 Stories
Foundation 887
Sewer City Sewer/Connected
Water City Water/Connected
Level or Stories More Than 2 Stories
Structure Type Cedar,Engineered Wood
New Construction false
Schools
School District Minneapolis
Read Less Info
Want to know what your home might be worth? Contact us for a FREE valuation!

Our team is ready to help you sell your home for the highest possible price ASAP
"My job is to find and attract mastery-based agents to the office, protect the culture, and make sure everyone is happy! "






