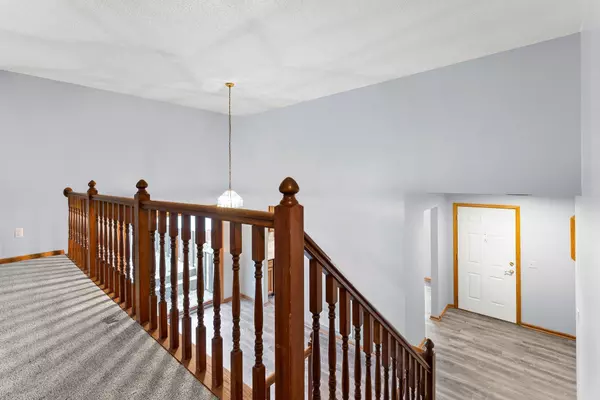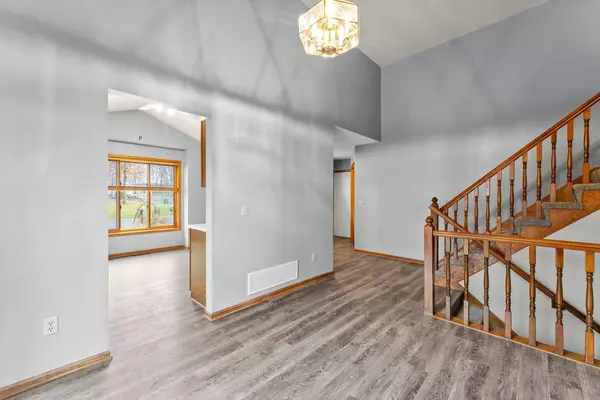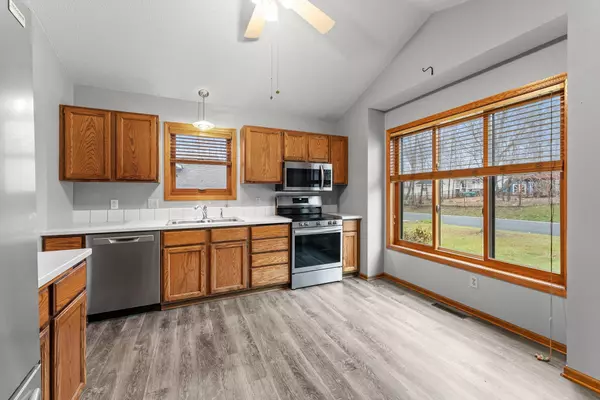$340,000
$340,000
For more information regarding the value of a property, please contact us for a free consultation.
3 Beds
2 Baths
1,849 SqFt
SOLD DATE : 12/27/2024
Key Details
Sold Price $340,000
Property Type Single Family Home
Sub Type Single Family Residence
Listing Status Sold
Purchase Type For Sale
Square Footage 1,849 sqft
Price per Sqft $183
Subdivision Winfield Ponds
MLS Listing ID 6626236
Sold Date 12/27/24
Bedrooms 3
Full Baths 1
Three Quarter Bath 1
Year Built 1991
Annual Tax Amount $3,670
Tax Year 2024
Contingent None
Lot Size 10,890 Sqft
Acres 0.25
Lot Dimensions 90 x 120
Property Description
New roof, new carpet + LVP flooring, fresh paint throughout, new Frigidaire stainless steel appliances, peaceful private setting with wooded backyard, and pre-inspected with a one-year warranty! Do we have your attention yet? This gem is located in Winfield Ponds. The spacious eat-in kitchen is sure to impress with those new appliances, vaulted ceiling, and abundant natural light pouring in from every direction. The deck is easily accessible off the formal dining room, just steps from the kitchen. Head upstairs where you'll overlook the main level from the living room, and you'll also find 2 bedrooms and a walk-through full bathroom that connects the primary suite to the hallway. Both bedrooms and the living room have peaceful backyard views. The primary suite includes a vaulted ceiling, large walk-in closet, dressing/beauty station, and the bathroom adds a relaxing jetted tub with tile surround. Grab a good book and some candles! Downstairs adds a family room/rec room that walks out to the backyard and patio, a 3rd bedroom, 3/4 bathroom, along with plenty of storage in the 4th level laundry and mechanical rooms. It's such a flexible layout. Added perks: You're only a mile from popular Riverside Park, Lake Rebecca Park Reserve is also close by, and the Crow River runs right through town. What are you waiting for? Your new sanctuary in Rockford eagerly awaits your arrival! Don't miss the 3D tour + floor plan.
Location
State MN
County Wright
Zoning Residential-Single Family
Rooms
Basement Block, Daylight/Lookout Windows, Drain Tiled, Finished, Full, Sump Pump, Unfinished, Walkout
Dining Room Eat In Kitchen, Separate/Formal Dining Room
Interior
Heating Forced Air
Cooling Central Air
Fireplace No
Appliance Air-To-Air Exchanger, Dishwasher, Disposal, Dryer, Gas Water Heater, Microwave, Range, Refrigerator, Stainless Steel Appliances, Washer, Water Softener Owned
Exterior
Parking Features Attached Garage, Asphalt, Garage Door Opener
Garage Spaces 3.0
Fence Chain Link, Wood
Pool None
Roof Type Age 8 Years or Less,Asphalt,Pitched
Building
Lot Description Tree Coverage - Medium, Underground Utilities
Story Four or More Level Split
Foundation 1130
Sewer City Sewer/Connected
Water City Water/Connected
Level or Stories Four or More Level Split
Structure Type Brick/Stone,Vinyl Siding
New Construction false
Schools
School District Rockford
Read Less Info
Want to know what your home might be worth? Contact us for a FREE valuation!

Our team is ready to help you sell your home for the highest possible price ASAP
"My job is to find and attract mastery-based agents to the office, protect the culture, and make sure everyone is happy! "






