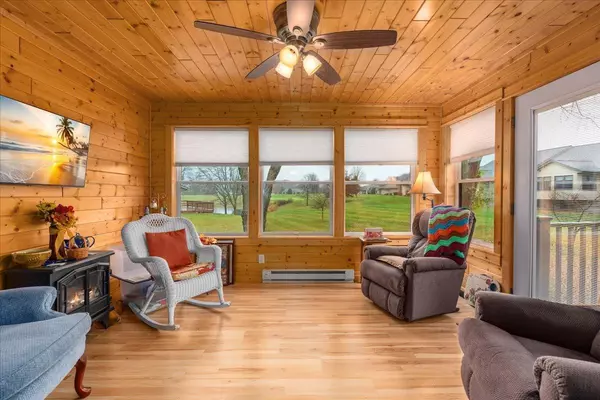$285,000
$309,500
7.9%For more information regarding the value of a property, please contact us for a free consultation.
3 Beds
2 Baths
1,580 SqFt
SOLD DATE : 12/23/2024
Key Details
Sold Price $285,000
Property Type Townhouse
Sub Type Townhouse Side x Side
Listing Status Sold
Purchase Type For Sale
Square Footage 1,580 sqft
Price per Sqft $180
Subdivision Pondhurst Condo
MLS Listing ID 6598402
Sold Date 12/23/24
Bedrooms 3
Full Baths 1
Three Quarter Bath 1
HOA Fees $100/ann
Year Built 1984
Annual Tax Amount $2,898
Tax Year 2023
Contingent None
Lot Size 2,178 Sqft
Acres 0.05
Lot Dimensions .051
Property Description
This unique condo in Pondhurst, located in Amery, offers the perfect blend of comfort and convenience with a rare lower level that sets it apart from other one-level units. The main floor features a spacious living room, master bedroom, a convenient laundry area, and a bright 4-season porch that floods the space with natural light. The lower level extends the living area with a cozy family room and two additional versatile rooms that can be used as bedrooms, an office, or a craft room. The home also includes an attached garage for easy access and added storage. Enjoy the peace of mind that comes with the community's maintenance-free living, where snow plowing and lawn care are taken care of. Perfectly designed for those seeking a low-maintenance lifestyle with ample living space. Pondhurst is situated right next to the Amery Golf Course, making this unit perfect for both relaxation and functionality. Don't miss out on this rare opportunity for easy living with all the perks!
Location
State WI
County Polk
Zoning Residential-Single Family
Rooms
Basement Finished
Dining Room Kitchen/Dining Room
Interior
Heating Forced Air
Cooling Central Air
Fireplace No
Appliance Dishwasher, Dryer, Microwave, Range, Refrigerator, Washer
Exterior
Parking Features Attached Garage, Concrete
Garage Spaces 2.0
Building
Lot Description Tree Coverage - Light
Story One
Foundation 860
Sewer City Sewer/Connected
Water City Water/Connected
Level or Stories One
Structure Type Vinyl Siding
New Construction false
Schools
School District Amery
Others
HOA Fee Include Lawn Care,Maintenance Grounds,Snow Removal
Restrictions Mandatory Owners Assoc,Pets - Cats Allowed,Pets - Dogs Allowed
Read Less Info
Want to know what your home might be worth? Contact us for a FREE valuation!

Our team is ready to help you sell your home for the highest possible price ASAP
"My job is to find and attract mastery-based agents to the office, protect the culture, and make sure everyone is happy! "






