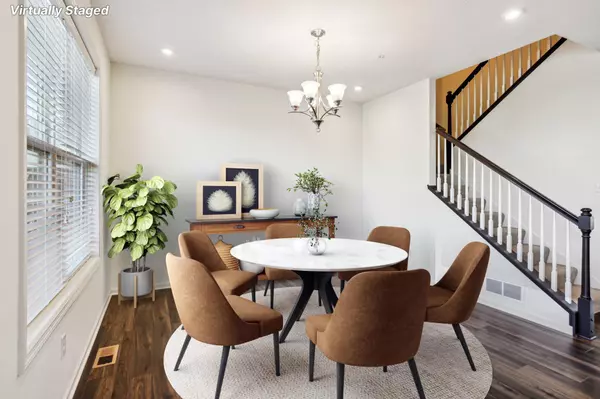$420,000
$429,000
2.1%For more information regarding the value of a property, please contact us for a free consultation.
4 Beds
4 Baths
2,084 SqFt
SOLD DATE : 12/17/2024
Key Details
Sold Price $420,000
Property Type Townhouse
Sub Type Townhouse Side x Side
Listing Status Sold
Purchase Type For Sale
Square Footage 2,084 sqft
Price per Sqft $201
Subdivision Waters Edge At Central Park 2Nd Add
MLS Listing ID 6594100
Sold Date 12/17/24
Bedrooms 4
Full Baths 1
Half Baths 1
Three Quarter Bath 2
HOA Fees $240/mo
Year Built 2017
Annual Tax Amount $4,305
Tax Year 2024
Contingent None
Lot Size 1,306 Sqft
Acres 0.03
Lot Dimensions 22x60x22x60
Property Description
What an amazing opportunity to own one of the most upgraded and polished units in the area! There are over $90,700 worth of option/upgrades in this fantastic 4 bedroom, 4 bathroom (request the full list from your agent or the listing agent). 3 Bedrooms on the same level (upper) and the 4th bedroom on the lowest level has its own 3/4 bathroom making its own suite (filled with light from garden level/lookout windows). The main level is loaded with upgrades! Double-sided peninsula gas fireplace, all upgraded Maytag and Whirlpool appliance package, expanded deck, upgraded Lennox HVAC system, upgraded carpet and pad throughout, the cabinets, the countertops, under-cabinet lighting, title package throughout, knockdown ceilings, the list just keeps on going! Perfect commute location near Hwy169 and I94 plus close to schools, shopping, Costco, restaurants, etc. Only a few years young and so well cared for!
Location
State MN
County Hennepin
Zoning Residential-Single Family
Rooms
Basement Daylight/Lookout Windows, Finished, Full, Storage Space, Sump Pump
Dining Room Breakfast Bar, Kitchen/Dining Room
Interior
Heating Forced Air, Fireplace(s), Humidifier
Cooling Central Air
Fireplaces Number 1
Fireplaces Type Two Sided, Living Room, Other
Fireplace Yes
Appliance Air-To-Air Exchanger, Cooktop, Dishwasher, Disposal, Dryer, Electric Water Heater, Humidifier, Microwave, Range, Refrigerator, Stainless Steel Appliances, Washer, Water Softener Owned
Exterior
Parking Features Attached Garage, Asphalt, Garage Door Opener
Garage Spaces 2.0
Fence None
Pool None
Roof Type Age 8 Years or Less,Asphalt
Building
Story More Than 2 Stories
Foundation 836
Sewer City Sewer/Connected
Water City Water/Connected
Level or Stories More Than 2 Stories
Structure Type Vinyl Siding
New Construction false
Schools
School District Osseo
Others
HOA Fee Include Maintenance Structure,Hazard Insurance,Lawn Care,Maintenance Grounds,Parking,Professional Mgmt,Trash,Snow Removal
Restrictions Other
Read Less Info
Want to know what your home might be worth? Contact us for a FREE valuation!

Our team is ready to help you sell your home for the highest possible price ASAP
"My job is to find and attract mastery-based agents to the office, protect the culture, and make sure everyone is happy! "






