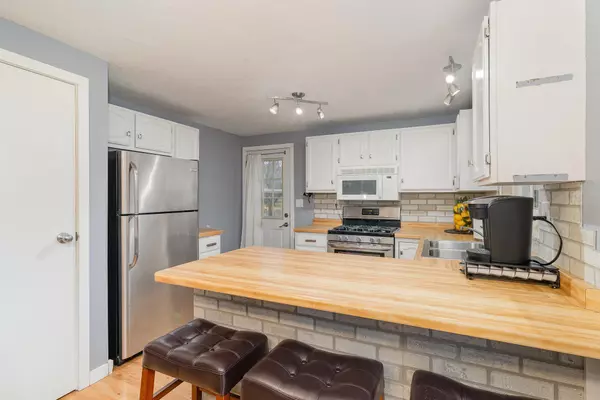$325,000
$320,000
1.6%For more information regarding the value of a property, please contact us for a free consultation.
3 Beds
2 Baths
1,751 SqFt
SOLD DATE : 12/17/2024
Key Details
Sold Price $325,000
Property Type Single Family Home
Sub Type Single Family Residence
Listing Status Sold
Purchase Type For Sale
Square Footage 1,751 sqft
Price per Sqft $185
Subdivision Greens Woodcrest 2Nd Add
MLS Listing ID 6622304
Sold Date 12/17/24
Bedrooms 3
Full Baths 1
Half Baths 1
Year Built 1980
Annual Tax Amount $2,921
Tax Year 2024
Contingent None
Lot Size 0.310 Acres
Acres 0.31
Lot Dimensions 72 x 20 x 20 x 114 x 92 x 134
Property Description
Charming One-Level Home Nestled on a Corner Lot in North Hudson
This 3-bedroom, 2-bathroom home offers
comfortable living, perfect for first-time home buyers or those looking to downsize. Located in a quiet neighborhood just minutes from Hudson's historic downtown, parks, schools and the scenic St. Croix River, this home combines small-town charm with everyday convenience. Enjoy peace of mind with recent exterior upgrades, including brand-new siding, trim, windows, and roof. Inside, the functional floor plan features bright, cozy living spaces ready to add your personal touch. The lower level provides extra room for a home office, playroom, or family area. Large lower-level laundry area and storage space. The oversized two-car garage offers plenty of room for vehicles, tools, and additional storage—perfect for hobbyists or outdoor enthusiasts. A spacious backyard with room to garden, enjoy a bonfire or just relax, adds to the home's appeal. Fenced yard for added peace of mind for children or pets.
Location
State WI
County St. Croix
Zoning Residential-Single Family
Rooms
Basement Egress Window(s), Finished, Full
Dining Room Breakfast Bar, Eat In Kitchen, Kitchen/Dining Room
Interior
Heating Forced Air
Cooling Central Air
Fireplace No
Appliance Dishwasher, Dryer, Microwave, Range, Refrigerator, Stainless Steel Appliances, Washer
Exterior
Parking Features Detached, Asphalt, Garage Door Opener
Garage Spaces 2.0
Fence Partial, Wire
Pool None
Roof Type Age 8 Years or Less,Asphalt
Building
Lot Description Corner Lot
Story One
Foundation 934
Sewer City Sewer/Connected
Water City Water/Connected
Level or Stories One
Structure Type Vinyl Siding
New Construction false
Schools
School District Hudson
Read Less Info
Want to know what your home might be worth? Contact us for a FREE valuation!

Our team is ready to help you sell your home for the highest possible price ASAP
"My job is to find and attract mastery-based agents to the office, protect the culture, and make sure everyone is happy! "






