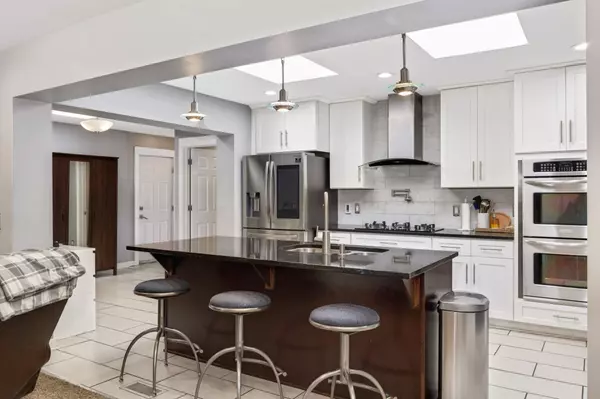$450,000
$449,900
For more information regarding the value of a property, please contact us for a free consultation.
4 Beds
2 Baths
2,449 SqFt
SOLD DATE : 12/13/2024
Key Details
Sold Price $450,000
Property Type Single Family Home
Sub Type Single Family Residence
Listing Status Sold
Purchase Type For Sale
Square Footage 2,449 sqft
Price per Sqft $183
Subdivision Park Add
MLS Listing ID 6615470
Sold Date 12/13/24
Bedrooms 4
Full Baths 2
Year Built 1952
Annual Tax Amount $5,506
Tax Year 2024
Contingent None
Lot Size 0.610 Acres
Acres 0.61
Lot Dimensions 154x170
Property Description
Welcome to this beautifully updated 4-bedroom, 2-bathroom, 6-car garage home in Farmington, MN, set on an expansive double lot over 0.5 acres. This property blends modern upgrades with functional living spaces and all living facilities on one level! The 2019 remodeled open-concept kitchen features granite countertops, a large center island, soft-close cabinetry, stainless steel appliances, heated tile flooring, a vented range hood, and a convenient coffee bar. The living room is highlighted by a cozy wood-burning fireplace with a marble surround, recessed lighting, and new carpet (2022). Large double-paned windows, double doors to the backyard, and six skylights fill the home with natural light. Enjoy two heated garages—one attached with a private workshop, and a detached 1,000+ square- foot garage (2021) with 10-foot doors, a new cement apron, and extra parking space. Outdoor areas include a newly added paver patio with a firepit, a concrete backyard patio, and a fully insulated she-shed with heat and AC for storage or creative space. The primary suite exudes luxury with its wood-burning fireplace and an en-suite bathroom featuring a jetted tub with shower, and heated tile floors. All four generously sized bedrooms are on the main level. The additional full bathroom is also updated with a double sink and separate tub and shower. Additional updates include a new roof, siding, and gutters (2021), a HVAC system (2017), an on-demand water heater, and a water purification and softener system for added comfort. Conveniently located near Farmington Elementary, parks, and local amenities, this home is truly move-in ready. Don't miss out—schedule your tour today!
Location
State MN
County Dakota
Zoning Residential-Single Family
Rooms
Basement Slab
Dining Room Kitchen/Dining Room, Separate/Formal Dining Room
Interior
Heating Ductless Mini-Split, Forced Air, Fireplace(s), Radiant Floor, Radiant
Cooling Central Air
Fireplaces Number 2
Fireplaces Type Living Room, Primary Bedroom, Wood Burning
Fireplace Yes
Appliance Chandelier, Cooktop, Dishwasher, Double Oven, Dryer, Exhaust Fan, Gas Water Heater, Water Filtration System, Microwave, Range, Refrigerator, Stainless Steel Appliances, Wall Oven, Washer, Water Softener Owned
Exterior
Parking Features Attached Garage, Detached, Concrete, Finished Garage, Garage Door Opener, Heated Garage, Insulated Garage, Multiple Garages
Garage Spaces 6.0
Roof Type Age 8 Years or Less,Asphalt
Building
Lot Description Tree Coverage - Light
Story One
Foundation 2449
Sewer City Sewer/Connected
Water City Water/Connected
Level or Stories One
Structure Type Vinyl Siding
New Construction false
Schools
School District Farmington
Read Less Info
Want to know what your home might be worth? Contact us for a FREE valuation!

Our team is ready to help you sell your home for the highest possible price ASAP
"My job is to find and attract mastery-based agents to the office, protect the culture, and make sure everyone is happy! "






