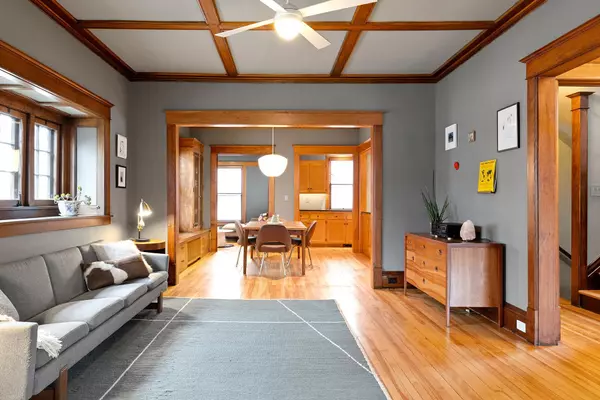$865,000
$875,000
1.1%For more information regarding the value of a property, please contact us for a free consultation.
4 Beds
4 Baths
2,453 SqFt
SOLD DATE : 12/11/2024
Key Details
Sold Price $865,000
Property Type Single Family Home
Sub Type Single Family Residence
Listing Status Sold
Purchase Type For Sale
Square Footage 2,453 sqft
Price per Sqft $352
Subdivision Lake Of The Isles Add
MLS Listing ID 6510475
Sold Date 12/11/24
Bedrooms 4
Full Baths 1
Half Baths 2
Three Quarter Bath 1
Year Built 1905
Annual Tax Amount $12,245
Tax Year 2024
Contingent None
Lot Size 4,791 Sqft
Acres 0.11
Lot Dimensions 50x100
Property Sub-Type Single Family Residence
Property Description
Enchanting East Isles home seamlessly blends historical allure with modern sophistication. Located just a block from scenic Lake of the Isles — enjoy biking, walking, kayaking, skating, and more! Inside, the timeless beauty of natural woodwork takes center stage with box beam ceilings, french doors, built-ins and hardwood floors throughout. The main level combines spaciousness with coziness, allowing effortless flow from living and dining areas to the cook's kitchen, pantry and family room. Generous sunroom, elegant half bath and office nook complete the main level. Enjoy a primary suite with dressing area, half bath and versatile sunroom. The top floor is an inviting retreat with two bedrooms, ¾ bath and a tranquil treetop deck with lake views. Fenced back and side yards with a wrap-around brick patio. Quaint front brick patio too! Most recent updates include electrical work (2022) and 220V Tesla charger. This home has been pampered, preserved and smartly updated, and it shows!
Location
State MN
County Hennepin
Zoning Residential-Single Family
Rooms
Basement Crawl Space, Partially Finished, Storage Space, Unfinished
Dining Room Separate/Formal Dining Room
Interior
Heating Baseboard, Boiler, Hot Water, Radiator(s)
Cooling Wall Unit(s)
Fireplace No
Appliance Dishwasher, Dryer, Exhaust Fan, Microwave, Range, Refrigerator, Stainless Steel Appliances, Washer
Exterior
Parking Features Detached, Electric Vehicle Charging Station(s), Garage Door Opener
Garage Spaces 1.0
Fence Wood
Roof Type Age Over 8 Years,Age 8 Years or Less
Building
Story More Than 2 Stories
Foundation 1116
Sewer City Sewer/Connected
Water City Water/Connected
Level or Stories More Than 2 Stories
Structure Type Stucco,Wood Siding
New Construction false
Schools
School District Minneapolis
Read Less Info
Want to know what your home might be worth? Contact us for a FREE valuation!

Our team is ready to help you sell your home for the highest possible price ASAP
"My job is to find and attract mastery-based agents to the office, protect the culture, and make sure everyone is happy! "






