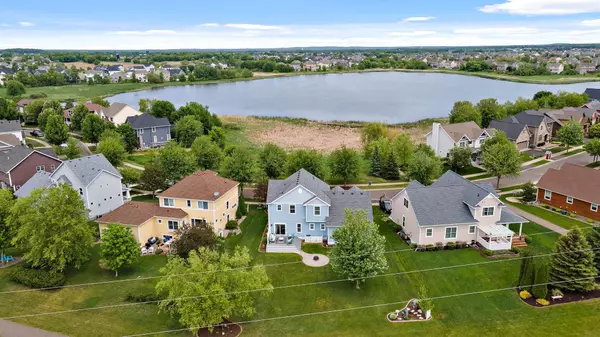$520,000
$530,000
1.9%For more information regarding the value of a property, please contact us for a free consultation.
4 Beds
4 Baths
3,092 SqFt
SOLD DATE : 11/26/2024
Key Details
Sold Price $520,000
Property Type Single Family Home
Sub Type Single Family Residence
Listing Status Sold
Purchase Type For Sale
Square Footage 3,092 sqft
Price per Sqft $168
Subdivision Towne Lakes
MLS Listing ID 6601993
Sold Date 11/26/24
Bedrooms 4
Full Baths 3
Half Baths 1
HOA Fees $96/qua
Year Built 2004
Annual Tax Amount $6,176
Tax Year 2024
Contingent None
Lot Size 9,583 Sqft
Acres 0.22
Lot Dimensions 69x120x95x120
Property Description
Don't miss out on this 4-bedroom 4 bath home located in the highly desirable Towne Lakes development. Amazing views of Hunters Lake from the front and open green space in the backyard. Main floor family room, upper-level bonus room, huge lower-level family room that is great for entertaining. 4 car heated garage with shelving for all your storage needs. This home is in move in condition and ready for you. The neighborhood has a pool, 2 city parks, and a "Bark Park".
Location
State MN
County Wright
Zoning Residential-Single Family
Body of Water Hunters
Rooms
Basement Drain Tiled, Egress Window(s), Full, Sump Pump
Dining Room Informal Dining Room
Interior
Heating Forced Air
Cooling Central Air
Fireplaces Number 1
Fireplaces Type Gas, Living Room
Fireplace Yes
Appliance Dishwasher, Dryer, Microwave, Range, Refrigerator, Washer, Water Softener Owned
Exterior
Parking Features Attached Garage, Concrete, Heated Garage, Insulated Garage
Garage Spaces 4.0
Fence None
Pool Heated, Outdoor Pool, Shared
Waterfront Description Lake View
Roof Type Asphalt
Building
Lot Description Tree Coverage - Light
Story Two
Foundation 950
Sewer City Sewer/Connected
Water City Water/Connected
Level or Stories Two
Structure Type Brick/Stone,Fiber Cement
New Construction false
Schools
School District Elk River
Others
HOA Fee Include Professional Mgmt,Trash,Shared Amenities
Restrictions Mandatory Owners Assoc
Read Less Info
Want to know what your home might be worth? Contact us for a FREE valuation!

Our team is ready to help you sell your home for the highest possible price ASAP
"My job is to find and attract mastery-based agents to the office, protect the culture, and make sure everyone is happy! "






