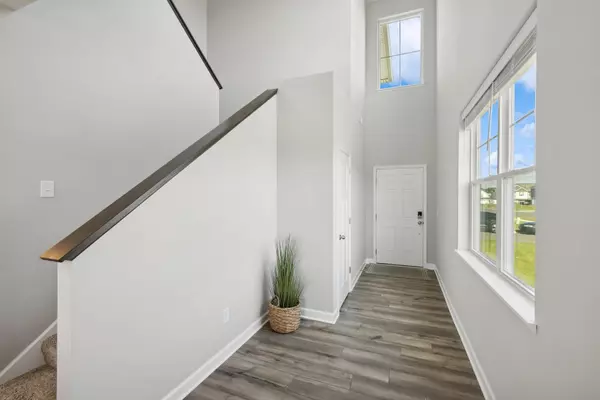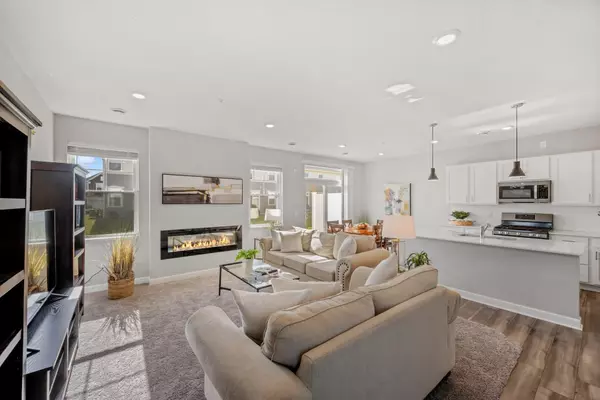$385,000
$385,000
For more information regarding the value of a property, please contact us for a free consultation.
3 Beds
3 Baths
1,719 SqFt
SOLD DATE : 11/26/2024
Key Details
Sold Price $385,000
Property Type Townhouse
Sub Type Townhouse Side x Side
Listing Status Sold
Purchase Type For Sale
Square Footage 1,719 sqft
Price per Sqft $223
Subdivision Weston Commons
MLS Listing ID 6609243
Sold Date 11/26/24
Bedrooms 3
Full Baths 1
Half Baths 1
Three Quarter Bath 1
HOA Fees $258/mo
Year Built 2023
Annual Tax Amount $836
Tax Year 2024
Contingent None
Lot Size 1,742 Sqft
Acres 0.04
Lot Dimensions Common
Property Description
This stunning Maple Grove end unit townhome offers the ultimate blend of style, comfort and convenience. Featuring 3 spacious bedrooms, 3 bathrooms and 2 car garage this property is perfect for everyday living and entertaining. Upon entering, you'll be greeted by the bright, airy foyer leading to the beautifully designed main floor. The open-concept family room and kitchen area boast sleek stainless steel appliances, quartz countertops and shaker-style cabinetry, making it an ideal space for gatherings. The cozy gas fireplace ensures warmth during Minnesota winters & lots of sunlight and windows. The upper level showcases a convenient laundry room, three bedrooms – including a lavish primary suite with a huge walk-in closet, private bath and ample storage with Two additional spacious bedrooms. Easy access to entertainment, restaurants, hospitals, retail, shopping and highways. Outdoor enthusiasts will appreciate the patio for alfresco dining and relaxation. Builder warranty available.
Location
State MN
County Hennepin
Zoning Residential-Single Family
Rooms
Basement None
Dining Room Breakfast Bar, Informal Dining Room
Interior
Heating Forced Air
Cooling Central Air
Fireplaces Number 1
Fireplaces Type Family Room, Gas
Fireplace Yes
Appliance Air-To-Air Exchanger, Dishwasher, Disposal, Dryer, Humidifier, Microwave, Range, Refrigerator, Washer
Exterior
Parking Features Attached Garage, Asphalt, Garage Door Opener
Garage Spaces 2.0
Fence None
Pool None
Roof Type Age 8 Years or Less,Asphalt
Building
Story Two
Foundation 1719
Sewer City Sewer/Connected
Water City Water/Connected
Level or Stories Two
Structure Type Brick/Stone,Vinyl Siding
New Construction false
Schools
School District Osseo
Others
HOA Fee Include Maintenance Structure,Hazard Insurance,Lawn Care,Maintenance Grounds,Professional Mgmt,Trash,Shared Amenities,Snow Removal
Restrictions Mandatory Owners Assoc,Pets - Cats Allowed,Pets - Dogs Allowed,Pets - Number Limit
Read Less Info
Want to know what your home might be worth? Contact us for a FREE valuation!

Our team is ready to help you sell your home for the highest possible price ASAP
"My job is to find and attract mastery-based agents to the office, protect the culture, and make sure everyone is happy! "






