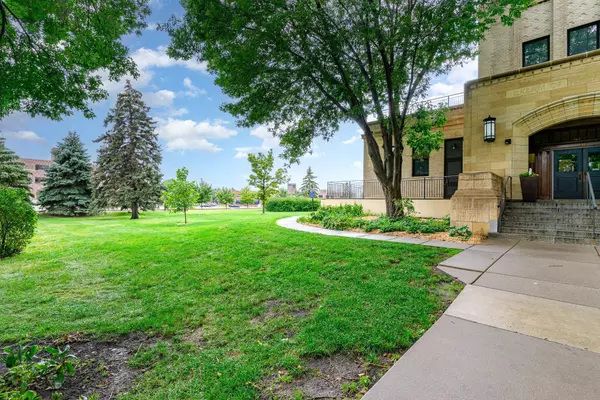$319,000
$325,000
1.8%For more information regarding the value of a property, please contact us for a free consultation.
2 Beds
1 Bath
1,113 SqFt
SOLD DATE : 11/22/2024
Key Details
Sold Price $319,000
Property Type Condo
Sub Type High Rise
Listing Status Sold
Purchase Type For Sale
Square Footage 1,113 sqft
Price per Sqft $286
Subdivision Cic 1540 Cswy Lofts Condo
MLS Listing ID 6586490
Sold Date 11/22/24
Bedrooms 2
Full Baths 1
HOA Fees $635/mo
Year Built 2007
Annual Tax Amount $3,880
Tax Year 2024
Contingent None
Lot Size 4.230 Acres
Acres 4.23
Property Description
Welcome to the CW lofts. This 4th floor sun filled unit boast lovely downtown views, with large windows, exposed brick and beautiful polished cement floors. Enjoy the city while having the green space for your pets. The building is very pet friendly, with multiple dog clean up stations on the grounds, as well as a dog run. These historical lofts are conveniently located off of 35W in the middle of the city but still isolated enough to avoid the hubbub of your typical city traffic. The association fees include heating, AC and cable. Underground parking stall #76. Guest parking in the front of the building. The community and exercise room are on the 1st floor and common space patio on the 2nd floor. Thank you for showing.
Location
State MN
County Hennepin
Zoning Residential-Single Family
Rooms
Family Room Amusement/Party Room, Community Room, Exercise Room
Basement None
Dining Room Informal Dining Room
Interior
Heating Baseboard
Cooling Central Air
Fireplace No
Appliance Dishwasher, Disposal, Dryer, Exhaust Fan, Microwave, Range, Refrigerator, Washer
Exterior
Parking Features Assigned, Underground
Garage Spaces 1.0
Fence None
Roof Type Age Over 8 Years
Building
Story One
Foundation 1113
Sewer City Sewer/Connected
Water City Water/Connected
Level or Stories One
Structure Type Brick/Stone
New Construction false
Schools
School District Minneapolis
Others
HOA Fee Include Air Conditioning,Maintenance Structure,Cable TV,Gas,Hazard Insurance,Heating,Internet,Lawn Care,Maintenance Grounds,Trash,Security,Shared Amenities,Snow Removal
Restrictions Pets - Cats Allowed,Pets - Dogs Allowed
Read Less Info
Want to know what your home might be worth? Contact us for a FREE valuation!

Our team is ready to help you sell your home for the highest possible price ASAP
"My job is to find and attract mastery-based agents to the office, protect the culture, and make sure everyone is happy! "






