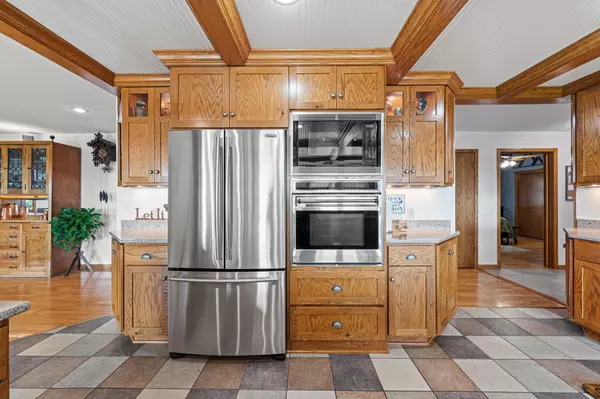$950,000
$950,000
For more information regarding the value of a property, please contact us for a free consultation.
4 Beds
3 Baths
3,532 SqFt
SOLD DATE : 11/08/2024
Key Details
Sold Price $950,000
Property Type Single Family Home
Sub Type Single Family Residence
Listing Status Sold
Purchase Type For Sale
Square Footage 3,532 sqft
Price per Sqft $268
MLS Listing ID 6595048
Sold Date 11/08/24
Bedrooms 4
Full Baths 2
Half Baths 1
Year Built 1997
Annual Tax Amount $5,747
Tax Year 2024
Contingent None
Lot Size 23.030 Acres
Acres 23.03
Lot Dimensions 647x1327x866x460x459x464
Property Description
Welcome home! Your private oasis awaits. Main floor living at its finest in this 4 bedroom, 3 bathroom, 1 level accessible home on 23 rolling acres. Generous owners suite with walk in closet, updated gourmet kitchen with Wolf appliances, open floor plan with hardwood floors. Exterior of the home was upgraded in 2022 with all new siding, Andersen windows, architectural roof elements, shingles and landscaping. Attached 4 car garage (tandem parking) in addition to the attached 42x48 shed with an additional 40x15 foot addition on the back and a 10x48 second level. Home, garage and shed all have in-floor heat. Enjoy the private backyard with a large patio, firepit and apple tree grove. Relax into the evening on the front porch and watch the picturesque sunsets. Minutes from the heart of Rivers Falls with 30 minute commute to Twin Cities
Location
State WI
County St. Croix
Zoning Agriculture,Residential-Single Family
Rooms
Basement None
Dining Room Informal Dining Room
Interior
Heating Boiler, Forced Air, Hot Water, Radiant Floor
Cooling Central Air
Fireplaces Number 1
Fireplaces Type Gas, Living Room
Fireplace Yes
Appliance Air-To-Air Exchanger, Dishwasher, Disposal, Dryer, Exhaust Fan, Gas Water Heater, Microwave, Refrigerator, Stainless Steel Appliances, Wall Oven, Washer, Water Softener Owned
Exterior
Parking Features Attached Garage, Carport, Asphalt, Finished Garage, Garage Door Opener, Heated Garage, Insulated Garage, Tandem
Garage Spaces 4.0
Fence None
Pool None
Roof Type Age 8 Years or Less
Building
Lot Description Irregular Lot, Tillable
Story One
Foundation 3532
Sewer Mound Septic, Private Sewer
Water Private
Level or Stories One
Structure Type Brick/Stone,Fiber Cement,Steel Siding
New Construction false
Schools
School District River Falls
Read Less Info
Want to know what your home might be worth? Contact us for a FREE valuation!

Our team is ready to help you sell your home for the highest possible price ASAP
"My job is to find and attract mastery-based agents to the office, protect the culture, and make sure everyone is happy! "






