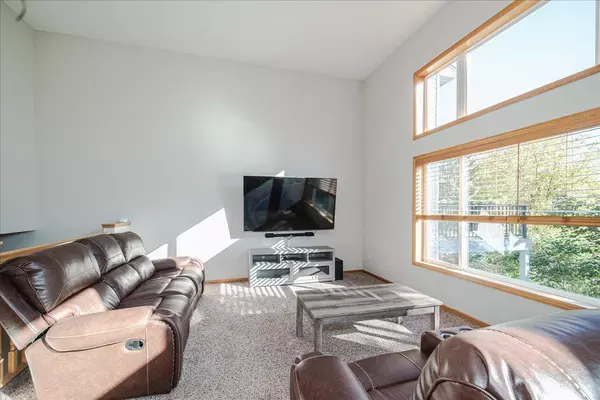$299,900
$299,900
For more information regarding the value of a property, please contact us for a free consultation.
3 Beds
3 Baths
1,716 SqFt
SOLD DATE : 11/07/2024
Key Details
Sold Price $299,900
Property Type Townhouse
Sub Type Townhouse Side x Side
Listing Status Sold
Purchase Type For Sale
Square Footage 1,716 sqft
Price per Sqft $174
Subdivision Glynwater 2Nd Add
MLS Listing ID 6613265
Sold Date 11/07/24
Bedrooms 3
Full Baths 1
Three Quarter Bath 2
HOA Fees $292/mo
Year Built 2000
Annual Tax Amount $2,728
Tax Year 2024
Contingent None
Lot Size 2,178 Sqft
Acres 0.05
Lot Dimensions Common
Property Description
Welcome home to your stunning haven with a spacious open concept & private outdoor oasis! This captivating 3-bedroom, 3-bath residence boasts a spacious open main level floor plan. High ceilings and large windows flood the space with an abundance of natural light, creating an inviting atmosphere that's perfect for both relaxation and entertaining. Step into the heart of the home: a modern kitchen equipped with newer appliances that will inspire your culinary adventures. Imagine hosting friends and family in a seamless flow from the kitchen to the dining area, and out to the expansive private deck. The lower level, which features a walkout to a charming patio and lush lawn, perfect for gatherings or simply enjoying the beauty of nature in your own wooded area. Located in a convenient neighborhood near vibrant amenities, you'll have everything you need right at your doorstep—shopping, dining, parks, casino (entertainment) and more! This home is not just a place to live; it's a lifestyle waiting for you to embrace. Flexible closing...don't miss this incredible opportunity! Schedule your private tour today and make this stunning haven your own. Your dream home awaits!
Location
State MN
County Scott
Zoning Residential-Single Family
Rooms
Basement Partial, Walkout
Interior
Heating Forced Air
Cooling Central Air
Fireplace No
Appliance Dishwasher, Dryer, Gas Water Heater, Microwave, Range, Refrigerator, Stainless Steel Appliances, Washer, Water Softener Owned
Exterior
Parking Features Attached Garage
Garage Spaces 2.0
Roof Type Age 8 Years or Less
Building
Story Three Level Split
Foundation 1000
Sewer City Sewer/Connected
Water City Water/Connected
Level or Stories Three Level Split
Structure Type Brick/Stone,Vinyl Siding
New Construction false
Schools
School District Prior Lake-Savage Area Schools
Others
HOA Fee Include Maintenance Structure,Hazard Insurance,Lawn Care,Maintenance Grounds,Professional Mgmt,Trash
Restrictions Other,Pets - Cats Allowed,Pets - Dogs Allowed,Pets - Number Limit
Read Less Info
Want to know what your home might be worth? Contact us for a FREE valuation!

Our team is ready to help you sell your home for the highest possible price ASAP
"My job is to find and attract mastery-based agents to the office, protect the culture, and make sure everyone is happy! "






