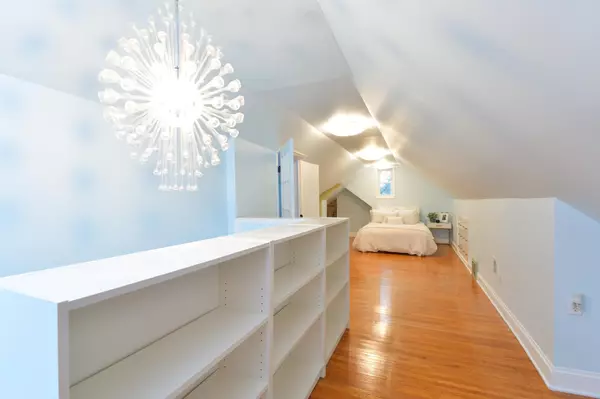$495,000
$499,900
1.0%For more information regarding the value of a property, please contact us for a free consultation.
3 Beds
2 Baths
1,488 SqFt
SOLD DATE : 10/31/2024
Key Details
Sold Price $495,000
Property Type Single Family Home
Sub Type Single Family Residence
Listing Status Sold
Purchase Type For Sale
Square Footage 1,488 sqft
Price per Sqft $332
Subdivision First Div Of Remington Park
MLS Listing ID 6610067
Sold Date 10/31/24
Bedrooms 3
Full Baths 2
Year Built 1927
Annual Tax Amount $7,073
Tax Year 2024
Contingent None
Lot Size 6,534 Sqft
Acres 0.15
Lot Dimensions 42x152
Property Description
Discover the perfect harmony of timeless charm and modern luxury in this beautifully restored 1920s Craftsman gem. From the moment you step inside, you'll be captivated by the gleaming original hardwood floors, the warm and inviting fireplace, and the seamless blend of historical details with contemporary updates. The kitchen, featuring stainless steel appliances and stone countertops, and the bathrooms have been elegantly modernized. Two spacious bedrooms on the main floor are perfectly situated on either side of the updated bathroom, offering convenience and privacy. The upstairs primary suite is a true retreat, with ample built-in storage, a large walk-in closet, and a luxurious en suite bath complete with double sinks and a clawfoot tub—an ideal place to relax. Worry-free updates include central AC and forced heat, new windows, and updated electrical and plumbing systems (2012), ensuring comfort and peace of mind. The unfinished basement presents an opportunity to build equity and expand your living space. Outside, the lush garden and newly built two-stall garage with EV charging capability offer modern conveniences, all set on an oversized lot providing tranquility with Linden Hills Park just steps away. Located two blocks from downtown Linden Hills, you'll enjoy easy access to local shops, dining, and entertainment. Lovingly updated and meticulously cared for by its current owners, this worry-free, move-in-ready home is waiting for you to create new memories while experiencing the perfect blend of classic craftsmanship and modern living.
Location
State MN
County Hennepin
Zoning Residential-Single Family
Rooms
Basement Drain Tiled, Drainage System, Sump Pump, Unfinished
Dining Room Informal Dining Room
Interior
Heating Forced Air
Cooling Central Air
Fireplaces Number 1
Fireplaces Type Full Masonry, Living Room, Wood Burning
Fireplace Yes
Appliance Dishwasher, Disposal, Dryer, ENERGY STAR Qualified Appliances, Exhaust Fan, Gas Water Heater, Microwave, Range, Refrigerator, Stainless Steel Appliances, Tankless Water Heater, Washer
Exterior
Parking Features Detached, Electric, Electric Vehicle Charging Station(s), Garage Door Opener, No Int Access to Dwelling, Open
Garage Spaces 2.0
Fence None
Pool None
Roof Type Age 8 Years or Less,Asphalt,Pitched
Building
Lot Description Public Transit (w/in 6 blks), Tree Coverage - Medium, Underground Utilities
Story One and One Half
Foundation 921
Sewer City Sewer/Connected
Water City Water/Connected
Level or Stories One and One Half
Structure Type Stucco
New Construction false
Schools
School District Minneapolis
Read Less Info
Want to know what your home might be worth? Contact us for a FREE valuation!

Our team is ready to help you sell your home for the highest possible price ASAP
"My job is to find and attract mastery-based agents to the office, protect the culture, and make sure everyone is happy! "






