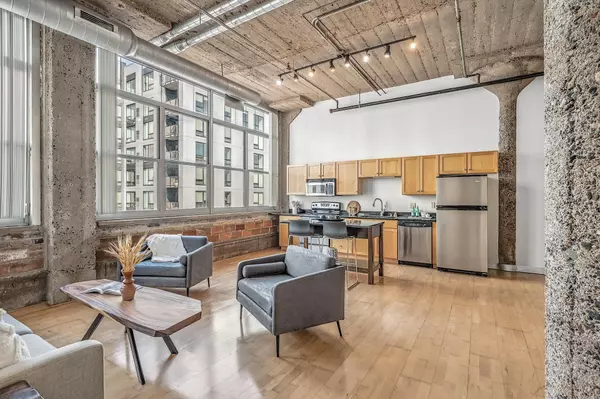$265,000
$275,000
3.6%For more information regarding the value of a property, please contact us for a free consultation.
2 Beds
1 Bath
1,029 SqFt
SOLD DATE : 10/30/2024
Key Details
Sold Price $265,000
Property Type Condo
Sub Type High Rise
Listing Status Sold
Purchase Type For Sale
Square Footage 1,029 sqft
Price per Sqft $257
Subdivision Cic 1434 Sexton Condo
MLS Listing ID 6602072
Sold Date 10/30/24
Bedrooms 2
Full Baths 1
HOA Fees $558/mo
Year Built 1926
Annual Tax Amount $3,407
Tax Year 2024
Contingent None
Lot Size 0.630 Acres
Acres 0.63
Lot Dimensions common
Property Description
Welcome to Sexton Lofts, a charming piece of history built in 1926 and transformed into unique loft spaces. This corner unit is perfect for entertaining, with a spacious open layout and a wall of windows that flood the room with natural light and fresh air. You'll love the character of exposed brick walls, 12' high ceilings, and the convenience of in-unit laundry.
The kitchen is equipped with maple cabinets, granite countertops, and stainless steel appliances. Both bedrooms offer a window and privacy with full-height walls.
This is a secure building with on-site staff. Its amenities include an amazing roof top deck, a bike room and a package room. Fast fiber optic internet is included in the association fee. One underground parking stall (S351) is included. The location is unbeatable, just steps from the skyway system, and an easy walk from The Commons park, light rail, US Bank Stadium and the Stone Arch Bridge. Exterior railings will be getting replaced.
Location
State MN
County Hennepin
Zoning Residential-Single Family
Rooms
Basement None
Dining Room Eat In Kitchen
Interior
Heating Geothermal
Cooling Geothermal
Fireplace No
Appliance Dishwasher, Disposal, Dryer, Range, Refrigerator, Washer
Exterior
Parking Features Parking Garage, Underground
Garage Spaces 1.0
Building
Story One
Foundation 1029
Sewer City Sewer/Connected
Water City Water - In Street
Level or Stories One
Structure Type Brick/Stone
New Construction false
Schools
School District Minneapolis
Others
HOA Fee Include Hazard Insurance,Internet,Lawn Care,Maintenance Grounds,Parking,Professional Mgmt,Trash,Security,Snow Removal
Restrictions Rental Restrictions May Apply
Read Less Info
Want to know what your home might be worth? Contact us for a FREE valuation!

Our team is ready to help you sell your home for the highest possible price ASAP
"My job is to find and attract mastery-based agents to the office, protect the culture, and make sure everyone is happy! "






