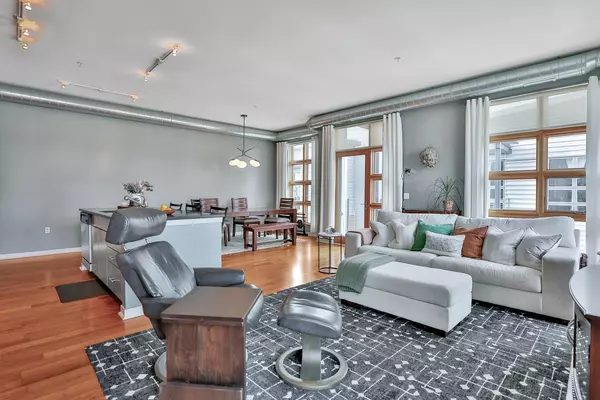$350,000
$350,000
For more information regarding the value of a property, please contact us for a free consultation.
2 Beds
1 Bath
1,030 SqFt
SOLD DATE : 10/29/2024
Key Details
Sold Price $350,000
Property Type Condo
Sub Type High Rise
Listing Status Sold
Purchase Type For Sale
Square Footage 1,030 sqft
Price per Sqft $339
Subdivision Cic 1298 Midtown Lofts Condo
MLS Listing ID 6561410
Sold Date 10/29/24
Bedrooms 2
Full Baths 1
HOA Fees $479/mo
Year Built 2004
Annual Tax Amount $4,361
Tax Year 2024
Contingent None
Property Sub-Type High Rise
Property Description
Your beautiful escape from the city or urban cabin in highly walkable Uptown! This unit is on the top floor & has no shared walls with neighbors! Don't miss the views of downtown! Comfortable, low maintenance modern loft living. This unit has 10' ceilings, a huge island with granite counters & cherry floors. The living room, kitchen & dining space enjoy ample natural light due to the big windows. Step onto the balcony & soak in the peace of the private courtyard with fountain. Generously sized primary bedroom with walk-in closet. 2 side-by-side garage spaces with lots of storage. The development offers lots of amenities including a car-wash station, bike racks, dog run & herb gardens. Well-run HOA & lower association fees. Fantastic location-extremely walkable & bikeable – Midtown Greenway entry is at the corner of the development. Get to the lakes in moments or plenty of restaurants, bars, grocery options–more information in supplements! 1 year seller paid home warranty provided.
Location
State MN
County Hennepin
Zoning Residential-Multi-Family
Rooms
Basement None
Dining Room Kitchen/Dining Room, Living/Dining Room
Interior
Heating Forced Air
Cooling Central Air
Fireplace No
Appliance Dishwasher, Dryer, Microwave, Range, Refrigerator, Stainless Steel Appliances, Washer
Exterior
Parking Features Assigned, Attached Garage, Concrete, Heated Garage, Secured, Shared Garage/Stall, Storage, Underground
Garage Spaces 2.0
Building
Story One
Foundation 1030
Sewer City Sewer/Connected
Water City Water/Connected
Level or Stories One
Structure Type Brick/Stone,Fiber Cement,Steel Siding,Stucco
New Construction false
Schools
School District Minneapolis
Others
HOA Fee Include Maintenance Structure,Controlled Access,Hazard Insurance,Lawn Care,Maintenance Grounds,Parking,Professional Mgmt,Trash,Shared Amenities,Snow Removal
Restrictions Mandatory Owners Assoc,Rentals not Permitted,Pets - Breed Restriction,Pets - Cats Allowed,Pets - Dogs Allowed,Pets - Number Limit,Pets - Weight/Height Limit
Read Less Info
Want to know what your home might be worth? Contact us for a FREE valuation!

Our team is ready to help you sell your home for the highest possible price ASAP
"My job is to find and attract mastery-based agents to the office, protect the culture, and make sure everyone is happy! "






