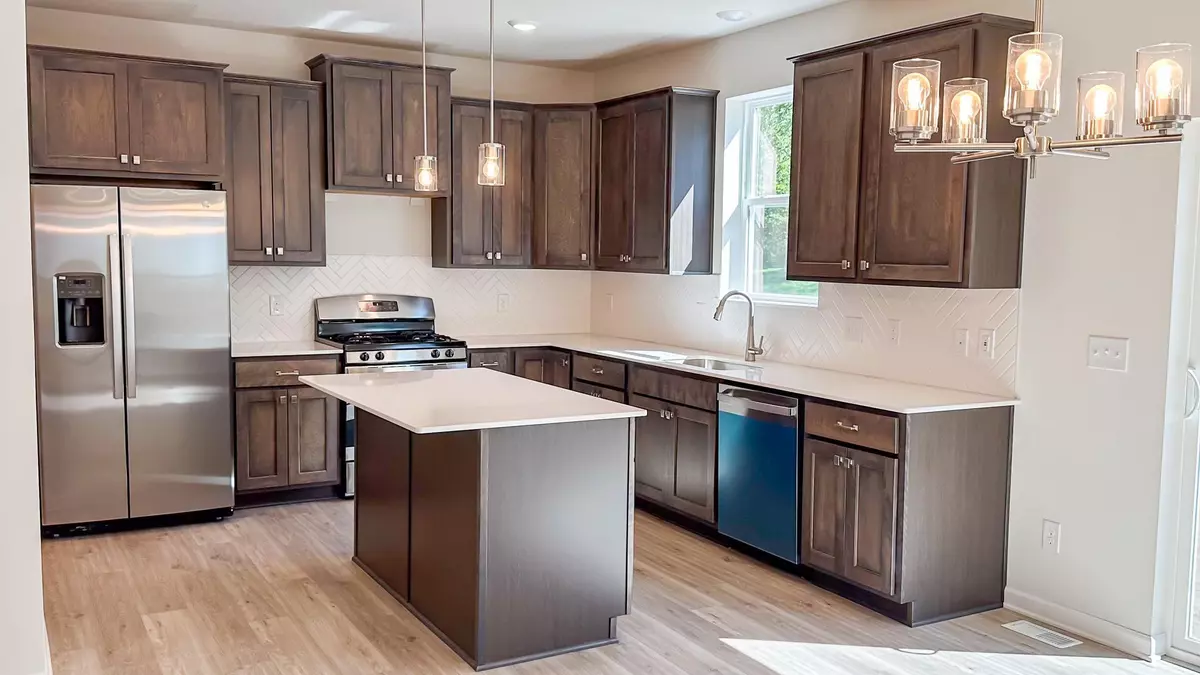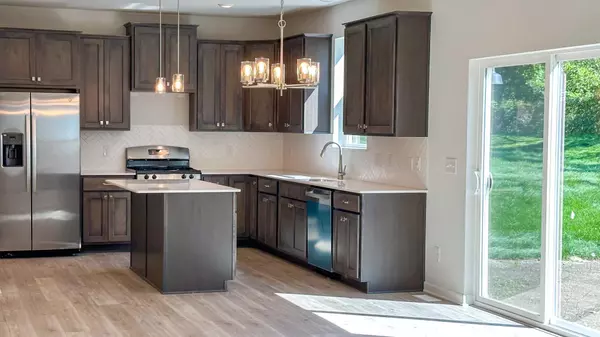$475,000
$475,000
For more information regarding the value of a property, please contact us for a free consultation.
3 Beds
4 Baths
2,147 SqFt
SOLD DATE : 10/25/2024
Key Details
Sold Price $475,000
Property Type Single Family Home
Sub Type Single Family Residence
Listing Status Sold
Purchase Type For Sale
Square Footage 2,147 sqft
Price per Sqft $221
Subdivision Fairhill Estate At North Creek
MLS Listing ID 6596939
Sold Date 10/25/24
Bedrooms 3
Full Baths 1
Half Baths 1
Three Quarter Bath 2
HOA Fees $30/mo
Year Built 2024
Annual Tax Amount $1,142
Tax Year 2024
Contingent None
Lot Size 10,018 Sqft
Acres 0.23
Lot Dimensions 65x65x149x154
Property Description
Rate incentive available! Our Dearborn layout is the most popular from our smart series. With 2,147 square feet, 3 bedrooms, 2.5 bathrooms, flex room, upper level loft and a 2-car garage.
You are welcomed with a large foyer that's adjacent to the flex room, perfect for an at home office or formal dining room.
Upon entering the family you'll love the sleek modern look of the electric fireplace. It's great for warming up the room in the winter or just turning it on for ambiance all year round.
The main living features an open concept allowing great flow and an excellent layout for entertaining. The large center island in the kitchen adds to the design and functionality of this home.
The mudroom off the garage is a must have in Minnesota. It also provides easy access to the half bathroom right off the garage.
Upstairs you will find the sun-drenched loft, the laundry room, and all 3 bedrooms; including the owner's suite. The ultimate retreat with a vaulted ceiling, dual sinks, a large walk-in closet as well as a linen closet.
The unfinished level allows you a great opportunity maximize your living space and investment.
Call/text/email or stop by today! This community will be sold out before you know it!
Location
State MN
County Dakota
Community North Creek
Zoning Residential-Single Family
Rooms
Basement Finished, Full, Walkout
Dining Room Informal Dining Room
Interior
Heating Forced Air
Cooling Central Air
Fireplaces Number 1
Fireplaces Type Electric, Family Room
Fireplace Yes
Appliance Air-To-Air Exchanger, Dishwasher, Dryer, Humidifier, Microwave, Range, Refrigerator, Washer
Exterior
Parking Features Attached Garage, Asphalt
Garage Spaces 2.0
Roof Type Age 8 Years or Less
Building
Story Two
Foundation 920
Sewer City Sewer/Connected
Water City Water/Connected
Level or Stories Two
Structure Type Vinyl Siding
New Construction true
Schools
School District Farmington
Others
HOA Fee Include Professional Mgmt
Read Less Info
Want to know what your home might be worth? Contact us for a FREE valuation!

Our team is ready to help you sell your home for the highest possible price ASAP
"My job is to find and attract mastery-based agents to the office, protect the culture, and make sure everyone is happy! "






