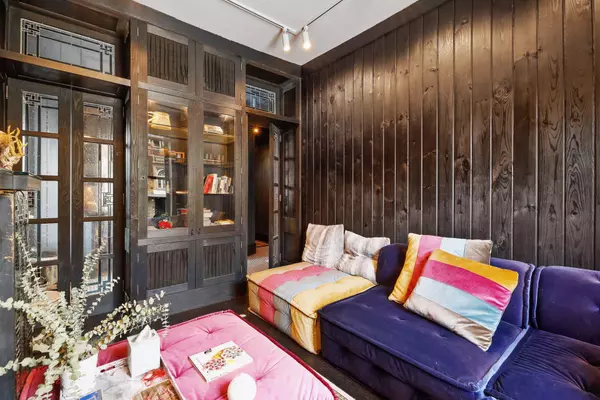$140,000
$149,900
6.6%For more information regarding the value of a property, please contact us for a free consultation.
1 Bed
1 Bath
600 SqFt
SOLD DATE : 09/16/2024
Key Details
Sold Price $140,000
Property Type Condo
Sub Type High Rise
Listing Status Sold
Purchase Type For Sale
Square Footage 600 sqft
Price per Sqft $233
Subdivision Rappahannock Flats
MLS Listing ID 6529083
Sold Date 09/16/24
Bedrooms 1
Full Baths 1
HOA Fees $250/mo
Year Built 1895
Annual Tax Amount $2,487
Tax Year 2023
Contingent None
Property Sub-Type High Rise
Property Description
This unique 1BR, 1BA condo at Rappahannock Flats includes standout details in a prime location. Step inside to find heated diamond plate steel floors throughout the main hallway and kitchen, complemented by striking blue paneling and chic black trim. The kitchen boasts stainless steel countertops, appliances, and a gas oven, highlighted by under-cabinet lighting and stained glass doors leading to the living area. Relax in the cozy living room featuring hardwood floors, built-in cabinetry, and a stylish glass tile fireplace. The spacious bathroom offers tiled flooring, stainless steel walls, and an opaque window in the walk-in shower. The vast bedroom is a retreat with custom closet organizers and leather paneled walls. Enjoy building amenities like a rooftop patio with downtown views, community room, fitness center, sauna, and laundry facilities. Includes one reserved outdoor parking stall.
Location
State MN
County Hennepin
Zoning Residential-Single Family
Rooms
Basement None
Dining Room Eat In Kitchen
Interior
Heating Forced Air, Radiant
Cooling Window Unit(s)
Fireplaces Number 1
Fireplaces Type Living Room
Fireplace Yes
Appliance Cooktop, Freezer, Range, Refrigerator
Exterior
Parking Features Assigned, Asphalt
Garage Spaces 1.0
Building
Story One
Foundation 600
Sewer City Sewer/Connected
Water City Water/Connected
Level or Stories One
Structure Type Brick/Stone
New Construction false
Schools
School District Minneapolis
Others
HOA Fee Include Maintenance Structure,Cable TV,Hazard Insurance,Lawn Care,Maintenance Grounds,Trash,Shared Amenities,Snow Removal,Water
Restrictions Pets - Cats Allowed,Pets - Dogs Allowed,Pets - Number Limit
Read Less Info
Want to know what your home might be worth? Contact us for a FREE valuation!

Our team is ready to help you sell your home for the highest possible price ASAP
"My job is to find and attract mastery-based agents to the office, protect the culture, and make sure everyone is happy! "






