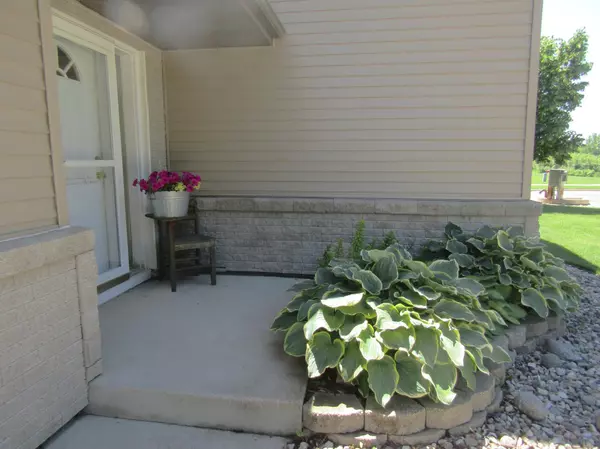$275,000
$295,999
7.1%For more information regarding the value of a property, please contact us for a free consultation.
4 Beds
2 Baths
2,236 SqFt
SOLD DATE : 09/10/2024
Key Details
Sold Price $275,000
Property Type Single Family Home
Sub Type Single Family Residence
Listing Status Sold
Purchase Type For Sale
Square Footage 2,236 sqft
Price per Sqft $122
Subdivision Ashmore Homes Add
MLS Listing ID 6554255
Sold Date 09/10/24
Bedrooms 4
Full Baths 1
Three Quarter Bath 1
Year Built 2000
Annual Tax Amount $4,507
Tax Year 2024
Contingent None
Lot Size 0.290 Acres
Acres 0.29
Lot Dimensions 100x127
Property Description
Feel right at home in this beautiful, turn key ready, 4 bedroom, two bath home! Built in 2000 on a .292 Acre lot (100'x127'), this well maintained home had new shingles & siding in 2022; iron deck railing & interior garage lights w/ wireless speaker in 2024. The dine-in kitchen offers new SS appliances, abundant counter space and and a built in desk for your daily planner and phone charger. Relax all year long in the amazing 4 season porch that offers large windows, vaulted T&G wood ceiling, and a sliding glass door that leads you to a walkout deck, back patio and huge back yard landscaped with a lovely shade garden! The main floor also includes a large living room, full bath, storage closet, plus two bedrooms. The finished basement includes a great family room/entertainment rm, large 3/4 bath w/ shower, two large bedrooms, laundry rm, and a hidden storage room. The lg foyer welcomes guests & leads to the 656 sq ft attached two car garage with open storage rm. This is a must see!
Location
State MN
County Chippewa
Zoning Residential-Single Family
Rooms
Basement Egress Window(s), Finished, Full, Storage Space, Wood
Dining Room Eat In Kitchen, Kitchen/Dining Room
Interior
Heating Forced Air
Cooling Central Air
Fireplace No
Appliance Dishwasher, Dryer, Freezer, Range, Refrigerator, Stainless Steel Appliances, Washer
Exterior
Parking Features Attached Garage
Garage Spaces 2.0
Roof Type Age 8 Years or Less,Asphalt
Building
Lot Description Corner Lot
Story Split Entry (Bi-Level)
Foundation 988
Sewer City Sewer - In Street
Water City Water - In Street
Level or Stories Split Entry (Bi-Level)
Structure Type Vinyl Siding
New Construction false
Schools
School District Montevideo
Read Less Info
Want to know what your home might be worth? Contact us for a FREE valuation!

Our team is ready to help you sell your home for the highest possible price ASAP
"My job is to find and attract mastery-based agents to the office, protect the culture, and make sure everyone is happy! "






