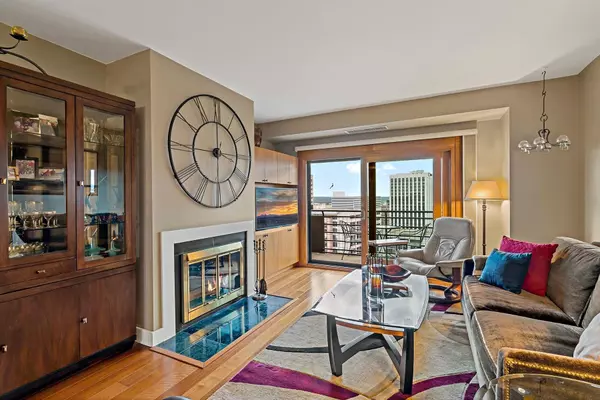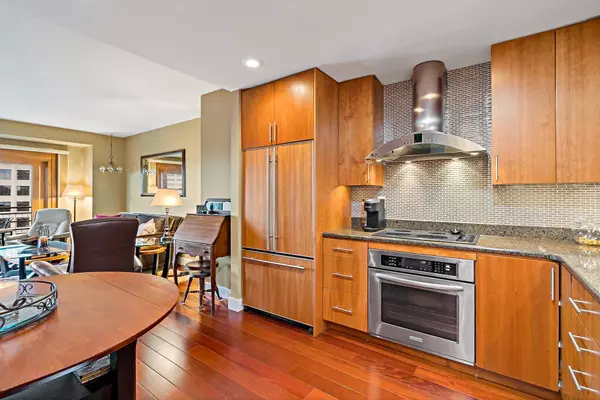$177,000
$174,900
1.2%For more information regarding the value of a property, please contact us for a free consultation.
1 Bed
1 Bath
750 SqFt
SOLD DATE : 09/10/2024
Key Details
Sold Price $177,000
Property Type Condo
Sub Type High Rise
Listing Status Sold
Purchase Type For Sale
Square Footage 750 sqft
Price per Sqft $236
Subdivision Condo 203 City Walk Condo
MLS Listing ID 6580357
Sold Date 09/10/24
Bedrooms 1
Full Baths 1
HOA Fees $531/mo
Year Built 1983
Annual Tax Amount $2,166
Tax Year 2024
Contingent None
Lot Size 0.580 Acres
Acres 0.58
Lot Dimensions common
Property Description
Top floor in the building! This condo is HIGHLY upgraded in a sleek design. Tall 41" upper cherry cabinets, SS appliances, cherry-wood clad refrigerator, hidden microwave. New Andersen wide (8+ feet) patio door and custom gliding shade. New balcony painting on the building exterior has been paid for by the condo owners. Cherry floors, four 12-panel cherry doors. Cherry-clad refrigerator doors and ice maker. Cuisinart hidden microwave stays. Convection oven. Owned Storage down the hall from the condo. Owned garage #77 on level P9. City Walk is on the skyway to all of downtown -- walk inside all the way to Xcel Wild games and concerts. One of the rare top floor real wood fireplaces in City Walk. (Owners used candles only). Some furnishings available for reasonable purchase. Owners paid more than $8000 for the Andersen patio door and custom side-gliding shade. Tiled walk-in shower and custom storage in the bathroom. The balcony overlooks the outdoor pool and newly landscaped patio area. A new City Walk fitness center is under construction. The new party/community room has been completed. This condo is perfect. There is nothing to do once you move in! (Exclude BR stained glass hanging art.)
Location
State MN
County Ramsey
Zoning Residential-Multi-Family
Rooms
Family Room Amusement/Party Room, Exercise Room
Basement None
Dining Room Kitchen/Dining Room
Interior
Heating Forced Air
Cooling Central Air
Fireplaces Number 1
Fireplaces Type Living Room
Fireplace Yes
Appliance Dishwasher, Disposal, Exhaust Fan, Range, Refrigerator
Exterior
Parking Features Assigned, Attached Garage, Covered, Garage Door Opener, Secured, Underground
Garage Spaces 1.0
Pool Heated, Outdoor Pool, Shared
Building
Story One
Foundation 750
Sewer City Sewer/Connected
Water City Water/Connected
Level or Stories One
Structure Type Brick/Stone
New Construction false
Schools
School District St. Paul
Others
HOA Fee Include Air Conditioning,Hazard Insurance,Heating,Internet,Parking,Professional Mgmt,Trash,Shared Amenities,Snow Removal,Water
Restrictions Mandatory Owners Assoc,Pets - Cats Allowed,Pets - Number Limit,Rental Restrictions May Apply
Read Less Info
Want to know what your home might be worth? Contact us for a FREE valuation!

Our team is ready to help you sell your home for the highest possible price ASAP
"My job is to find and attract mastery-based agents to the office, protect the culture, and make sure everyone is happy! "






