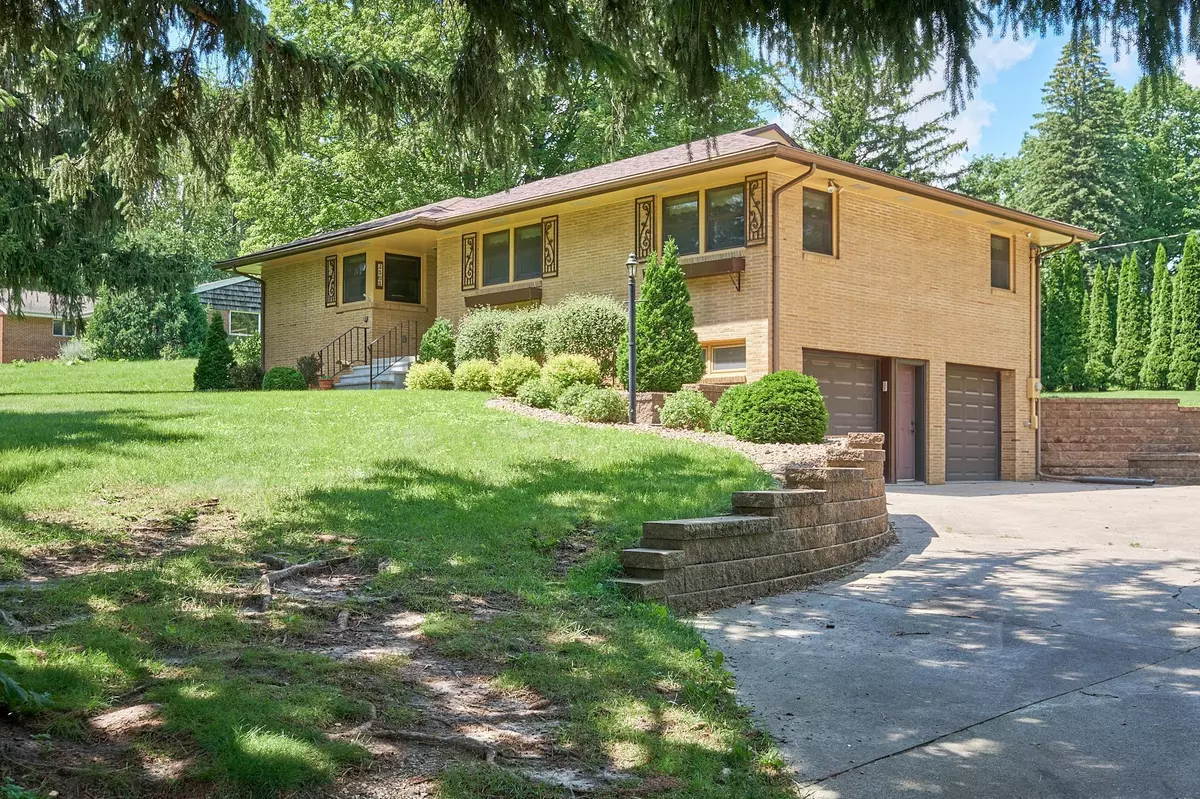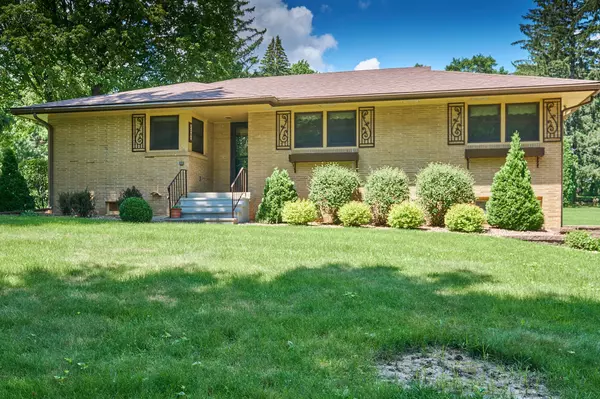$350,000
$352,900
0.8%For more information regarding the value of a property, please contact us for a free consultation.
3 Beds
2 Baths
1,936 SqFt
SOLD DATE : 08/30/2024
Key Details
Sold Price $350,000
Property Type Single Family Home
Sub Type Single Family Residence
Listing Status Sold
Purchase Type For Sale
Square Footage 1,936 sqft
Price per Sqft $180
Subdivision Oak Hills
MLS Listing ID 6563944
Sold Date 08/30/24
Bedrooms 3
Three Quarter Bath 2
Year Built 1955
Annual Tax Amount $3,642
Tax Year 2024
Contingent None
Lot Size 0.840 Acres
Acres 0.84
Lot Dimensions 150x244
Property Sub-Type Single Family Residence
Property Description
This charming 3-bedroom, 2-bath home is nestled in a serene SW neighborhood on .84 acres. It boasts an oversized tuckunder 2 car garage and is located on a non-through circular street minutes from Broadway & Mayo! As you enter the home you will be greeted w/beautiful hardwood floors throughout the entry, living room, hall, & bedrooms. You will find ceramic tile in both bathrooms & laundry room. The home has Marvin windows that open in for easy cleaning, Malarkey Architectural shingles, Larson storm doors, Taylor stainable steel exterior doors, CW insulated overhead doors, heated garage w/finished floor, & cedar closet. The living room offers wood burning 2-sided fireplace & walks out unto a private backyard & 20x20 patio w/built-in stone cooking/grill set up that is perfect for outdoor gatherings. It includes the refrigerator, range, washer, dryer, & water softener. Pride of ownership is evident & conveniently located near shopping, dining, public transportation, & parks! Welcome home!
Location
State MN
County Olmsted
Zoning Residential-Single Family
Rooms
Basement Block, Drainage System, Finished, Sump Pump
Dining Room Eat In Kitchen, Living/Dining Room
Interior
Heating Forced Air
Cooling Central Air
Fireplaces Number 1
Fireplaces Type Full Masonry, Living Room, Wood Burning
Fireplace Yes
Appliance Dryer, Exhaust Fan, Humidifier, Gas Water Heater, Range, Refrigerator, Washer, Water Softener Owned
Exterior
Parking Features Concrete, Floor Drain, Garage Door Opener, Heated Garage, Tuckunder Garage
Garage Spaces 2.0
Fence None
Pool None
Roof Type Age Over 8 Years,Architecural Shingle
Building
Lot Description Public Transit (w/in 6 blks), Cleared, Tree Coverage - Medium
Story One
Foundation 1247
Sewer City Sewer/Connected
Water City Water/Connected
Level or Stories One
Structure Type Brick/Stone
New Construction false
Schools
Elementary Schools Ben Franklin
Middle Schools Willow Creek
High Schools Mayo
School District Rochester
Read Less Info
Want to know what your home might be worth? Contact us for a FREE valuation!

Our team is ready to help you sell your home for the highest possible price ASAP
"My job is to find and attract mastery-based agents to the office, protect the culture, and make sure everyone is happy! "






