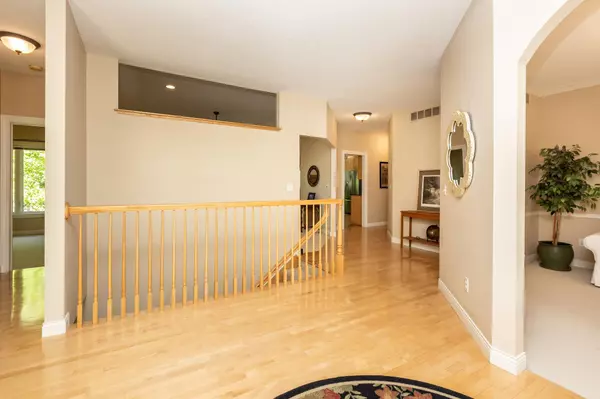$600,000
$639,000
6.1%For more information regarding the value of a property, please contact us for a free consultation.
4 Beds
3 Baths
4,094 SqFt
SOLD DATE : 08/30/2024
Key Details
Sold Price $600,000
Property Type Single Family Home
Sub Type Single Family Residence
Listing Status Sold
Purchase Type For Sale
Square Footage 4,094 sqft
Price per Sqft $146
Subdivision Baihly Heights 4Th Sub
MLS Listing ID 6540813
Sold Date 08/30/24
Bedrooms 4
Full Baths 2
Three Quarter Bath 1
Year Built 2000
Annual Tax Amount $6,794
Tax Year 2023
Contingent None
Lot Size 0.280 Acres
Acres 0.28
Lot Dimensions Irreg
Property Description
Beautiful, spacious walkout rambler, perfectly situated in a highly desired SW neighborhood. This home offers a perfect blend of comfort, elegance, and convenience. The main floor features a lovely primary suite with walk-in closet, full bath, and a private deck overlooking a serene wooded backyard, additional bedroom/bathroom, oversized living room ideal for entertaining, stylish kitchen, formal dining room, versatile den/office/playroom and a main floor laundry. The lower level has an expansive living area perfect for gatherings or a cozy movie night, 2 bedrooms, bathroom and glass walkout sliding doors to a tranquil patio, perfect for relaxing & enjoying the peaceful surroundings. Neutral, high-quality finishes throughout ensure a timeless appeal. A private, tree-lined backyard offers a natural, secluded ambiance. Within walking distance to Mayo Clinic, restaurants, a blue ribbon school, and numerous amenities, this home offers unparalleled convenience.
Location
State MN
County Olmsted
Zoning Residential-Single Family
Rooms
Basement Finished
Dining Room Breakfast Area, Eat In Kitchen, Separate/Formal Dining Room
Interior
Heating Forced Air
Cooling Central Air
Fireplaces Number 1
Fireplace Yes
Appliance Air-To-Air Exchanger, Dishwasher, Disposal, Dryer, Microwave, Range, Refrigerator, Stainless Steel Appliances, Washer, Water Softener Owned
Exterior
Parking Features Attached Garage, Concrete, Garage Door Opener
Garage Spaces 3.0
Roof Type Age 8 Years or Less,Asphalt
Building
Lot Description Public Transit (w/in 6 blks), Corner Lot, Irregular Lot, Tree Coverage - Medium
Story One
Foundation 2047
Sewer City Sewer/Connected
Water City Water/Connected
Level or Stories One
Structure Type Metal Siding,Stucco
New Construction false
Schools
Elementary Schools Folwell
Middle Schools John Adams
High Schools Mayo
School District Rochester
Read Less Info
Want to know what your home might be worth? Contact us for a FREE valuation!

Our team is ready to help you sell your home for the highest possible price ASAP
"My job is to find and attract mastery-based agents to the office, protect the culture, and make sure everyone is happy! "






