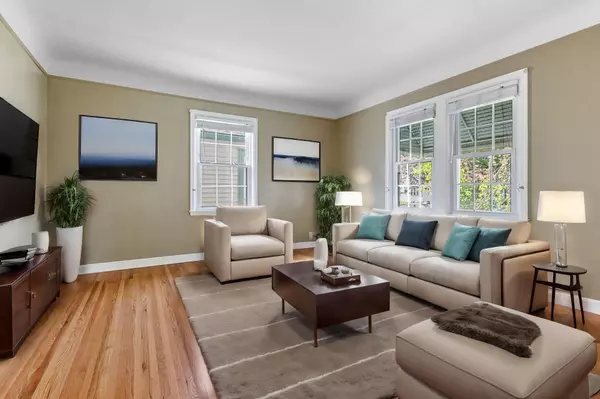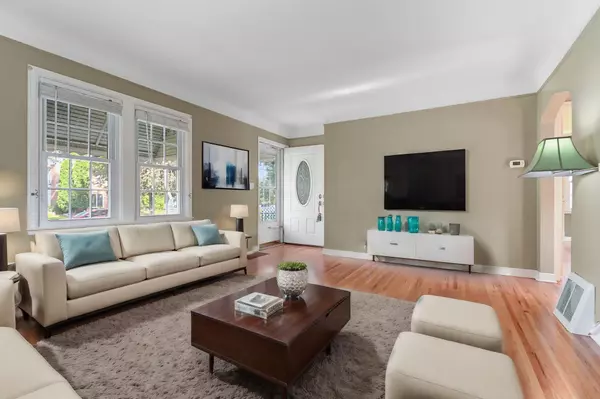$310,250
$289,900
7.0%For more information regarding the value of a property, please contact us for a free consultation.
3 Beds
1 Bath
1,510 SqFt
SOLD DATE : 08/26/2024
Key Details
Sold Price $310,250
Property Type Single Family Home
Sub Type Single Family Residence
Listing Status Sold
Purchase Type For Sale
Square Footage 1,510 sqft
Price per Sqft $205
Subdivision Palmers Add
MLS Listing ID 6522623
Sold Date 08/26/24
Bedrooms 3
Full Baths 1
Year Built 1945
Annual Tax Amount $3,746
Tax Year 2024
Contingent None
Lot Size 5,662 Sqft
Acres 0.13
Lot Dimensions 40x141
Property Description
**Highest and best offers due by tonight August 3rd at 7:00 p.m.**Located within blocks of Minnehaha Falls, this meticulously maintained 3-bedroom charmer is ready for your move-in. Inside you will find beautiful caramel toned wood floors. This sunny and bright home has two bedrooms on the main level, with an amazing loft-type room upstairs that makes for a great primary bedroom. Enjoy nostalgic 1940s features, like the custom European glass block window and laundry chute in the bathroom. The lower level has fresh paint and offers additional heated and cooled space for relaxing or entertaining. If gardening is your thing, the fenced in backyard oasis is filled with perennials and four fruit trees. Updates include new roof, newer vinyl windows, newer high-efficiency furnace/AC that's still under warranty, new water heater, copper supply line from the street, PEX plumbing inside the home and new siding on garage. Located near great restaurants, multiple schools, walking trails, and the light rail, this second owner home has all you need. Book your showing today and make an offer!
Location
State MN
County Hennepin
Zoning Residential-Single Family
Rooms
Basement Block, Daylight/Lookout Windows, Full, Partially Finished
Dining Room Eat In Kitchen
Interior
Heating Forced Air
Cooling Central Air
Fireplace No
Appliance Dishwasher, Dryer, Gas Water Heater, Range, Refrigerator, Washer
Exterior
Parking Features Detached, Gravel, Garage Door Opener
Garage Spaces 1.0
Fence Chain Link, Full
Pool None
Roof Type Age 8 Years or Less,Architecural Shingle,Asphalt,Pitched
Building
Lot Description Public Transit (w/in 6 blks), Tree Coverage - Light
Story One and One Half
Foundation 780
Sewer City Sewer/Connected
Water City Water/Connected
Level or Stories One and One Half
Structure Type Aluminum Siding,Vinyl Siding
New Construction false
Schools
School District Minneapolis
Read Less Info
Want to know what your home might be worth? Contact us for a FREE valuation!

Our team is ready to help you sell your home for the highest possible price ASAP
"My job is to find and attract mastery-based agents to the office, protect the culture, and make sure everyone is happy! "






