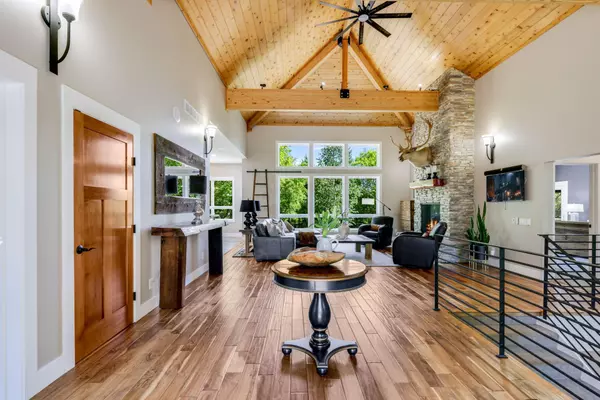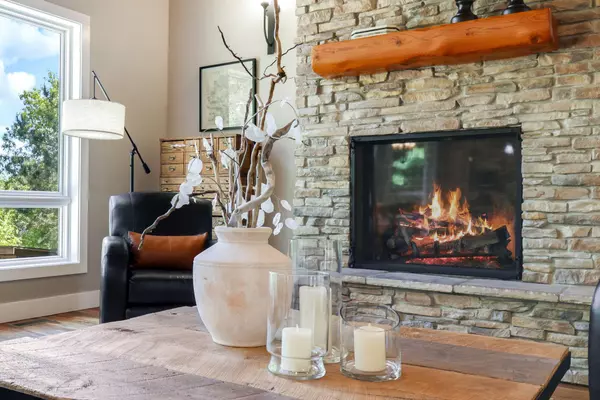$1,085,000
$1,125,000
3.6%For more information regarding the value of a property, please contact us for a free consultation.
3 Beds
4 Baths
4,450 SqFt
SOLD DATE : 08/20/2024
Key Details
Sold Price $1,085,000
Property Type Single Family Home
Sub Type Single Family Residence
Listing Status Sold
Purchase Type For Sale
Square Footage 4,450 sqft
Price per Sqft $243
Subdivision Cedar Trails
MLS Listing ID 6535862
Sold Date 08/20/24
Bedrooms 3
Full Baths 2
Half Baths 1
Three Quarter Bath 1
Year Built 2006
Annual Tax Amount $6,607
Tax Year 2024
Contingent None
Lot Size 6.520 Acres
Acres 6.52
Lot Dimensions 269x1001x199x455x140x500
Property Description
Nestled in a serene and private wooded setting, this custom home offers the perfect blend of modern convenience and natural beauty. Designed with ample windows, the home is bathed in natural light, creating a warm and inviting atmosphere throughout. Your chef's kitchen is complete with high-end appliances, ample counter space, and custom maple cabinetry. Perfect for the culinary enthusiasts and entertaining guests. Whether you need extra storage, a workshop, or space for your vehicles, the multiple outbuildings and garages provide versatile options to suit your needs. Your home includes new roof and siding (2023) and new Pella custom windows (2024). In addition, you have a whole house back-up Generac generator. The grounds feature a large waterfall in the backyard, in-ground sprinkler system, two fire pits, a mile of walking paths throughout the property, covered timber outdoor kitchen with Napoleon grill, and a multi-tiered deck overlooking your pond. Welcome Home!
Location
State MN
County Anoka
Zoning Residential-Single Family
Rooms
Basement Drain Tiled, Finished, Full, Insulating Concrete Forms, Storage Space, Sump Pump, Walkout
Dining Room Eat In Kitchen
Interior
Heating Fireplace(s), Geothermal, Radiant Floor
Cooling Geothermal, Zoned
Fireplaces Number 2
Fireplaces Type Family Room, Gas, Primary Bedroom, Stone
Fireplace Yes
Appliance Air-To-Air Exchanger, Cooktop, Dishwasher, Disposal, Dryer, Exhaust Fan, Humidifier, Gas Water Heater, Iron Filter, Microwave, Refrigerator, Tankless Water Heater, Wall Oven, Washer, Water Softener Owned
Exterior
Parking Features Attached Garage, Detached, Asphalt, Electric, Floor Drain, Garage Door Opener, Heated Garage, Insulated Garage, Multiple Garages, Storage
Garage Spaces 8.0
Pool None
Waterfront Description Pond
Roof Type Age 8 Years or Less,Architecural Shingle,Asphalt
Building
Lot Description Accessible Shoreline, Irregular Lot, Tree Coverage - Heavy, Vineyard
Story One
Foundation 2280
Sewer Septic System Compliant - Yes, Tank with Drainage Field
Water Submersible - 4 Inch, Artesian, Drilled, Private, Well
Level or Stories One
Structure Type Brick/Stone,Vinyl Siding
New Construction false
Schools
School District St. Francis
Read Less Info
Want to know what your home might be worth? Contact us for a FREE valuation!

Our team is ready to help you sell your home for the highest possible price ASAP
"My job is to find and attract mastery-based agents to the office, protect the culture, and make sure everyone is happy! "






