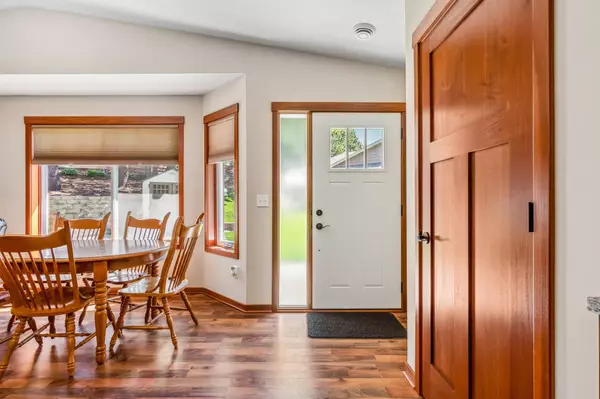$329,900
$329,900
For more information regarding the value of a property, please contact us for a free consultation.
2 Beds
2 Baths
1,475 SqFt
SOLD DATE : 08/15/2024
Key Details
Sold Price $329,900
Property Type Multi-Family
Sub Type Twin Home
Listing Status Sold
Purchase Type For Sale
Square Footage 1,475 sqft
Price per Sqft $223
Subdivision Whispering Pines
MLS Listing ID 6550448
Sold Date 08/15/24
Bedrooms 2
Full Baths 1
Three Quarter Bath 1
Year Built 2018
Annual Tax Amount $3,847
Tax Year 2023
Contingent None
Lot Size 5,662 Sqft
Acres 0.13
Lot Dimensions 67x118x23x129
Property Description
Prepare to fall in love with this home! As you drive up the driveway, you'll be impressed by the well-maintained exterior and the lush, green lawn, which is kept that way by the sprinkler system. You'll also notice the added concrete pad for extra parking. Upon entering, you'll find an inviting open floor plan for the kitchen, dining, and living room. The living room features a charming stone fireplace that leads to the bright and airy sunroom, complete with a patio door opening to the sideyard with a storage shed. This home offers convenient one-level living. The walk-in pantry provides ample storage space. The spacious primary bedroom boasts vaulted ceilings, a large walk-in closet, and a 3/4 bath. The second bedroom also features a walk-in closet with access to the main bath. Another bonus is that there are no association dues, and the home has never had any pets or smoking inside.
Location
State WI
County St. Croix
Zoning Residential-Single Family
Rooms
Basement None
Dining Room Eat In Kitchen, Kitchen/Dining Room
Interior
Heating Forced Air, Fireplace(s)
Cooling Central Air
Fireplaces Number 1
Fireplaces Type Gas, Stone
Fireplace Yes
Appliance Dishwasher, Dryer, Electric Water Heater, Microwave, Range, Refrigerator, Stainless Steel Appliances, Washer
Exterior
Parking Features Attached Garage, Asphalt, Insulated Garage
Garage Spaces 2.0
Roof Type Age 8 Years or Less
Building
Story One
Foundation 1475
Sewer City Sewer/Connected
Water City Water/Connected
Level or Stories One
Structure Type Brick/Stone,Vinyl Siding
New Construction false
Schools
School District Somerset
Read Less Info
Want to know what your home might be worth? Contact us for a FREE valuation!

Our team is ready to help you sell your home for the highest possible price ASAP
"My job is to find and attract mastery-based agents to the office, protect the culture, and make sure everyone is happy! "






