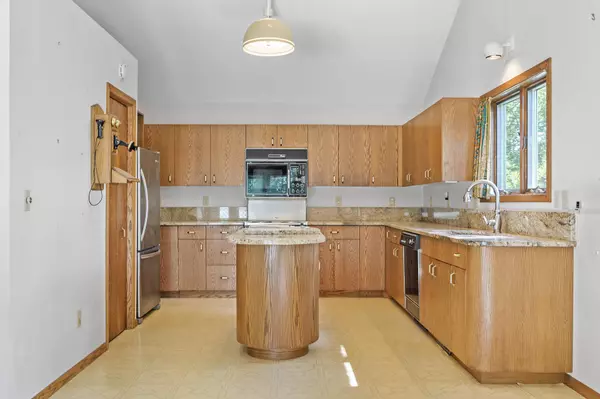$360,000
$379,990
5.3%For more information regarding the value of a property, please contact us for a free consultation.
3 Beds
3 Baths
3,000 SqFt
SOLD DATE : 08/15/2024
Key Details
Sold Price $360,000
Property Type Single Family Home
Sub Type Single Family Residence
Listing Status Sold
Purchase Type For Sale
Square Footage 3,000 sqft
Price per Sqft $120
Subdivision Highwood Hills
MLS Listing ID 6559855
Sold Date 08/15/24
Bedrooms 3
Full Baths 2
Half Baths 1
Year Built 1986
Annual Tax Amount $4,882
Tax Year 2024
Contingent None
Lot Size 0.660 Acres
Acres 0.66
Lot Dimensions 172X166
Property Sub-Type Single Family Residence
Property Description
Experience the best of both worlds with this custom-built home, nestled on a spacious double lot offering unparalleled privacy and lush tree coverage. Live in the heart of the city while enjoying a serene, countryside feel. Highlights include: Expansive 4-Car Garage with Plenty of room for your vehicles & storage needs!
Dream Primary Bedroom: Featuring an en-suite bathroom designed to fulfill anyone's desires.
Executive Den: An ideal exquisite space with coffered ceilings - perfect for those who work from home. With just a touch of paint and new carpet, this home will truly shine! Bring your ideas and transform this unique layout into your dream retreat.
Location
State MN
County Ramsey
Zoning Residential-Single Family
Rooms
Basement Finished
Dining Room Kitchen/Dining Room, Living/Dining Room
Interior
Heating Forced Air, Fireplace(s)
Cooling Central Air
Fireplaces Number 1
Fireplaces Type Living Room, Wood Burning
Fireplace Yes
Appliance Cooktop, Dryer, Humidifier, Gas Water Heater, Microwave, Range, Refrigerator, Stainless Steel Appliances
Exterior
Parking Features Detached, Asphalt, Floor Drain, Garage Door Opener, Paved
Garage Spaces 4.0
Pool None
Building
Lot Description Public Transit (w/in 6 blks), Irregular Lot, Tree Coverage - Heavy
Story Three Level Split
Foundation 800
Sewer City Sewer/Connected
Water City Water/Connected
Level or Stories Three Level Split
Structure Type Vinyl Siding,Wood Siding
New Construction false
Schools
School District St. Paul
Read Less Info
Want to know what your home might be worth? Contact us for a FREE valuation!

Our team is ready to help you sell your home for the highest possible price ASAP
"My job is to find and attract mastery-based agents to the office, protect the culture, and make sure everyone is happy! "






