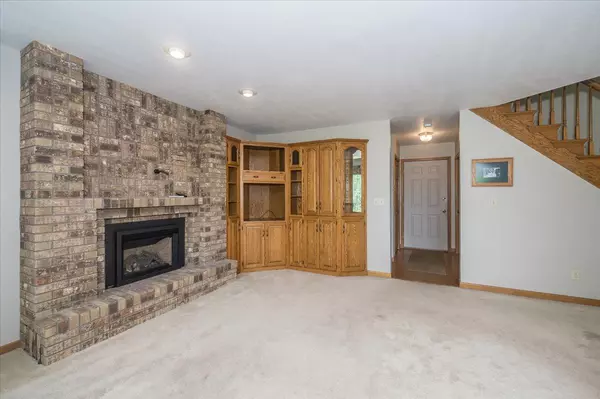$380,000
$345,000
10.1%For more information regarding the value of a property, please contact us for a free consultation.
3 Beds
3 Baths
2,064 SqFt
SOLD DATE : 08/08/2024
Key Details
Sold Price $380,000
Property Type Single Family Home
Sub Type Single Family Residence
Listing Status Sold
Purchase Type For Sale
Square Footage 2,064 sqft
Price per Sqft $184
Subdivision Hammond Blvd Add
MLS Listing ID 6566159
Sold Date 08/08/24
Bedrooms 3
Full Baths 2
Half Baths 1
Year Built 1989
Annual Tax Amount $5,340
Tax Year 2023
Contingent None
Lot Size 0.440 Acres
Acres 0.44
Lot Dimensions 138x140
Property Description
Location, location, location! Tucked at the end of a cul-de-sac within walking distance of multiple schools. Enter in through the front door to a sitting room and dining
room, continue on to the kitchen with great storage and a breakfast bar, second living room with gas fireplace, built-ins and a patio door to a big back deck, main level
half bath, and laundry room. Upstairs are 3 bedrooms to include the main bedroom with an attached full bath and walk-in closet, additional den/office, full bath, and
stairs to a walk-up attic for additional storage. Don't miss the full, poured basement with high ceilings--ready to be finished by you! The attached 2 car garage has epoxy
floor coating and the blacktopped driveway provides additional off-street parking. This solid home has been meticulously maintained and is ready for its next owner!
Location
State WI
County Douglas
Zoning Residential-Single Family
Rooms
Basement Full, Concrete, Unfinished
Interior
Heating Hot Water
Cooling Ductless Mini-Split
Fireplaces Number 1
Fireplaces Type Gas, Living Room
Fireplace Yes
Appliance Dishwasher, Dryer, Range, Refrigerator, Washer
Exterior
Parking Features Attached Garage, Asphalt
Garage Spaces 2.0
Building
Story Two
Foundation 958
Sewer City Sewer/Connected
Water City Water/Connected
Level or Stories Two
Structure Type Wood Siding
New Construction false
Schools
School District Superior
Read Less Info
Want to know what your home might be worth? Contact us for a FREE valuation!

Our team is ready to help you sell your home for the highest possible price ASAP
"My job is to find and attract mastery-based agents to the office, protect the culture, and make sure everyone is happy! "






