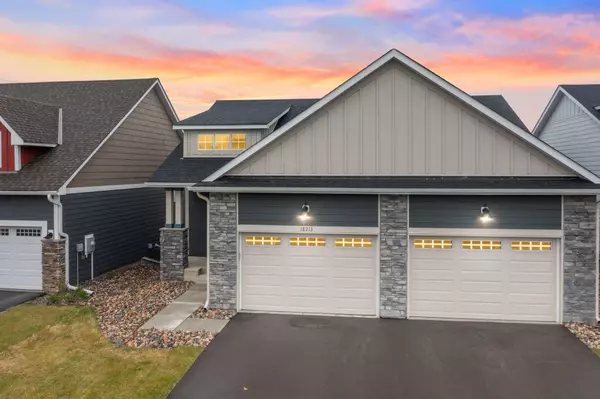$589,450
$589,450
For more information regarding the value of a property, please contact us for a free consultation.
4 Beds
3 Baths
2,435 SqFt
SOLD DATE : 08/02/2024
Key Details
Sold Price $589,450
Property Type Townhouse
Sub Type Townhouse Detached
Listing Status Sold
Purchase Type For Sale
Square Footage 2,435 sqft
Price per Sqft $242
Subdivision Kenwood Hills 2Nd Addition
MLS Listing ID 6537948
Sold Date 08/02/24
Bedrooms 4
Full Baths 1
Three Quarter Bath 2
HOA Fees $170/mo
Year Built 2022
Annual Tax Amount $5,836
Tax Year 2024
Contingent None
Lot Size 3,920 Sqft
Acres 0.09
Lot Dimensions 50x80x50x80
Property Description
Located in the Kenwood Hills development in Lakeville, this beautiful one-level living home is a must-see. This welcoming entryway with custom-built bench & entry closet for your convenience. The main floor space of this home boasts a 9' knockdown ceiling, wood laminate flooring, sun-filled rooms, flush mount lighting, white woodwork throughout, 3-panel doors, & more! The kitchen is upgraded with granite countertops,
backsplash, white wood cabinetry, custom center island, wonderful for entertaining & more! The large working pantry is a great space for storing extra countertop appliances. Spacious owner's bedroom features vaulted ceiling attached to an upgraded ensuite with a tile shower. Convenient laundry room is on the main floor. Finished basement includes 2 add bedrooms, a wet bar/pub area & a spacious family room with 3 sided fireplace that walks out to the backyard of this home. Oversized 2 car with 12'W doors & EV outlet. Purchase this home today!
Location
State MN
County Dakota
Community Kenwood Hills
Zoning Residential-Single Family
Rooms
Basement Drain Tiled, Finished, Concrete, Storage Space, Sump Pump, Walkout
Dining Room Kitchen/Dining Room
Interior
Heating Forced Air, Fireplace(s)
Cooling Central Air
Fireplaces Number 2
Fireplaces Type Family Room, Gas, Living Room
Fireplace Yes
Appliance Air-To-Air Exchanger, Dishwasher, Disposal, Microwave, Range, Refrigerator
Exterior
Parking Features Attached Garage, Asphalt
Garage Spaces 2.0
Pool None
Roof Type Age 8 Years or Less,Asphalt
Building
Story One
Foundation 1343
Sewer City Sewer/Connected
Water City Water/Connected
Level or Stories One
Structure Type Brick/Stone,Fiber Cement
New Construction true
Schools
School District Lakeville
Others
HOA Fee Include Lawn Care,Professional Mgmt,Trash,Shared Amenities,Snow Removal
Restrictions Architecture Committee,Builder Restriction,Other Bldg Restrictions,Other Covenants,Pets - Cats Allowed,Pets - Dogs Allowed
Read Less Info
Want to know what your home might be worth? Contact us for a FREE valuation!

Our team is ready to help you sell your home for the highest possible price ASAP
"My job is to find and attract mastery-based agents to the office, protect the culture, and make sure everyone is happy! "






