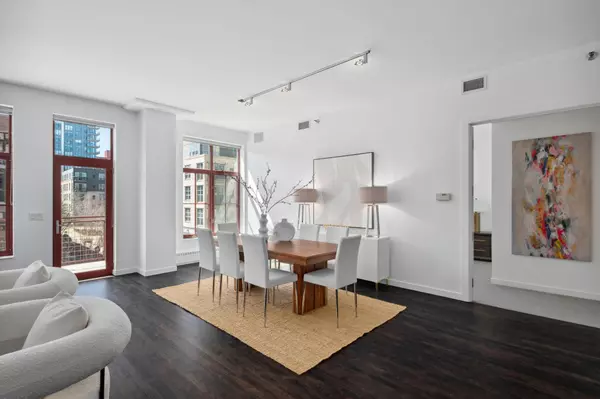$975,000
$1,050,000
7.1%For more information regarding the value of a property, please contact us for a free consultation.
2 Beds
2 Baths
2,060 SqFt
SOLD DATE : 08/01/2024
Key Details
Sold Price $975,000
Property Type Condo
Sub Type High Rise
Listing Status Sold
Purchase Type For Sale
Square Footage 2,060 sqft
Price per Sqft $473
Subdivision Cic 0935 Stone Arch Washburn Lofts
MLS Listing ID 6516876
Sold Date 08/01/24
Bedrooms 2
Full Baths 1
Three Quarter Bath 1
HOA Fees $1,809/mo
Year Built 2000
Annual Tax Amount $12,825
Tax Year 2023
Contingent None
Lot Size 1.540 Acres
Acres 1.54
Lot Dimensions Common
Property Description
Indulge in the splendor of this magnificent two-bedroom plus den/office loft, spanning 2,060 square feet, within the illustrious Stone Arch Building. With high ceilings and adorned with freshly re-finished hardwood floors, this residence exudes an air of elegance and refinement. Upon entering, you are welcomed into an expansive foyer perfect for the art lover. Sizable media room or 2nd guest bedroom is smartly tucked away from the main living area. Prior to entering the main living space resides a true home office, with ample space for two people. The grand proportions of the heart of the loft are perfect for hosting exquisite gatherings and entertaining guests with marble kitchen island centered as the focal point. The primary suite is oversized in each of its proportions. The bedroom exudes opulence, the closet is well designed, an adjoining ensuite bath adorned with stunning marble floors. These lavish sanctuaries provide a haven of tranquility and luxury.
Location
State MN
County Hennepin
Zoning Residential-Single Family
Rooms
Family Room Amusement/Party Room, Exercise Room, Other
Basement None
Interior
Heating Baseboard, Hot Water
Cooling Central Air
Fireplaces Number 1
Fireplace Yes
Appliance Cooktop, Dishwasher, Disposal, Dryer, Exhaust Fan, Microwave, Refrigerator, Stainless Steel Appliances, Wall Oven, Washer
Exterior
Parking Features Attached Garage, Garage Door Opener, Heated Garage, Secured, Underground
Garage Spaces 2.0
Building
Story One
Foundation 2060
Sewer City Sewer/Connected
Water City Water/Connected
Level or Stories One
Structure Type Brick/Stone
New Construction false
Schools
School District Minneapolis
Others
HOA Fee Include Air Conditioning,Maintenance Structure,Cable TV,Controlled Access,Heating,Internet,Lawn Care,Other,Maintenance Grounds,Parking,Professional Mgmt,Trash,Security,Shared Amenities,Snow Removal,Water
Restrictions Mandatory Owners Assoc,Pets - Breed Restriction,Pets - Cats Allowed,Pets - Dogs Allowed,Pets - Number Limit,Pets - Weight/Height Limit
Read Less Info
Want to know what your home might be worth? Contact us for a FREE valuation!

Our team is ready to help you sell your home for the highest possible price ASAP
"My job is to find and attract mastery-based agents to the office, protect the culture, and make sure everyone is happy! "






