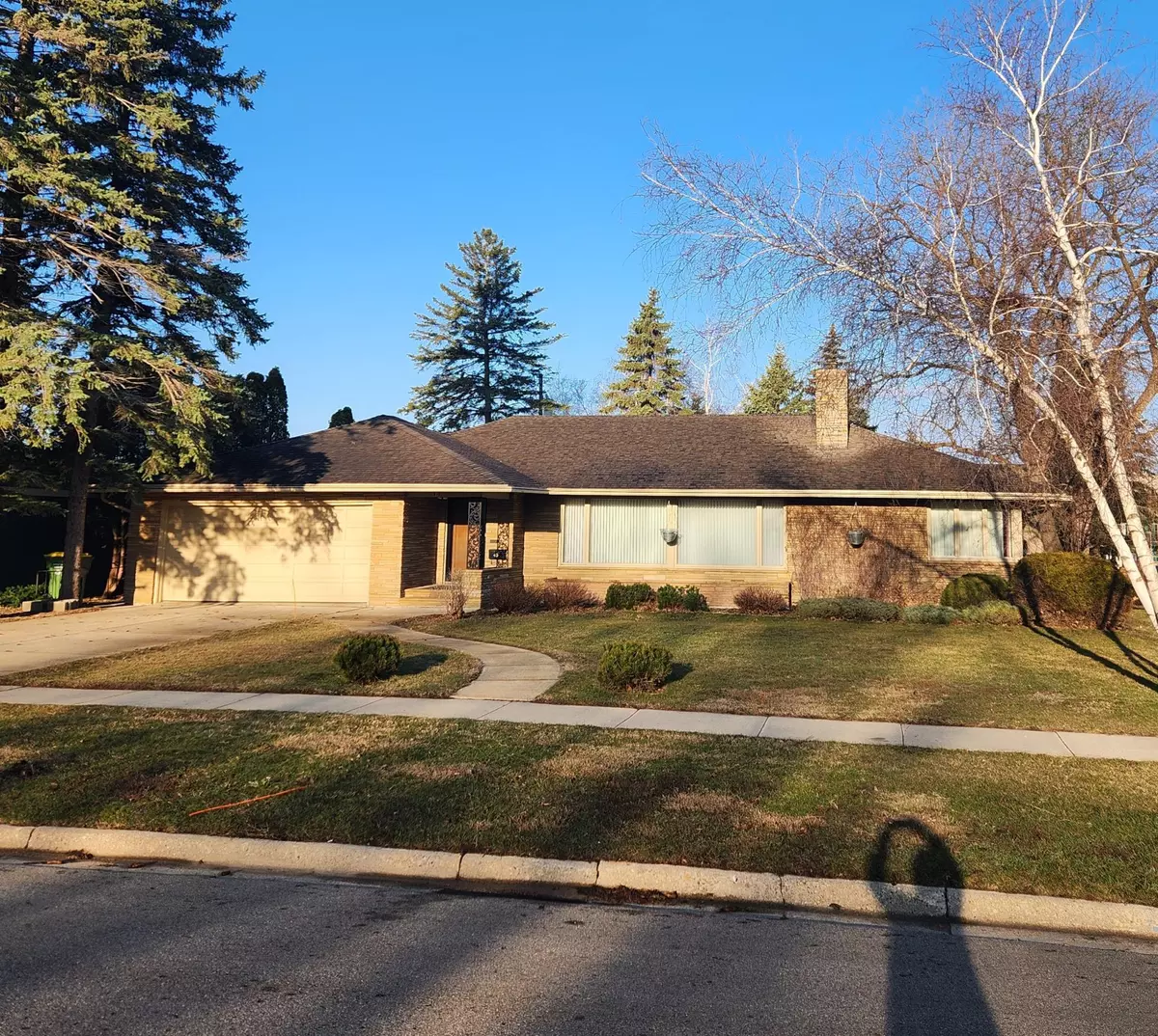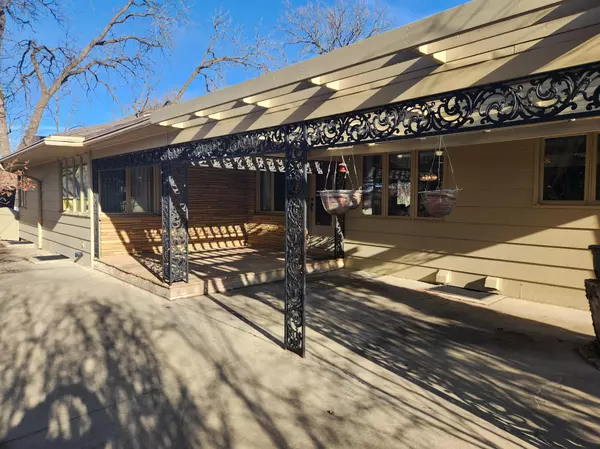$259,000
$265,000
2.3%For more information regarding the value of a property, please contact us for a free consultation.
3 Beds
3 Baths
3,050 SqFt
SOLD DATE : 08/01/2024
Key Details
Sold Price $259,000
Property Type Single Family Home
Sub Type Single Family Residence
Listing Status Sold
Purchase Type For Sale
Square Footage 3,050 sqft
Price per Sqft $84
Subdivision Hillside Add
MLS Listing ID 6468636
Sold Date 08/01/24
Bedrooms 3
Full Baths 1
Half Baths 1
Three Quarter Bath 1
Year Built 1955
Annual Tax Amount $3,026
Tax Year 2024
Contingent None
Lot Size 0.380 Acres
Acres 0.38
Lot Dimensions 75' x 203' and 25x45'
Property Description
This property hasn't been on the market in decades, but here is your opportunity to own this beautiful home! So much to appreciate, from the quality of construction to the layout and design. The owners updated the kitchen in the last 6-10 yrs with new back splash, quartz solid surface countertops, ceramic tile flooring and appliances. There are 3 large bedrooms, along with 2 multi-purpose rooms in the lower level (could be converted to legal bedrooms with egress windows) and 3 bathrooms. This home has large living areas, including a large living room with wood fireplace, formal dining room, (both with new carpet 6 yrs ago), lower level family room with wood fireplace and lower level rec room. Lots of closets and storage galore! Large site in a nice location and an awesome back patio space with a pergola for enjoying the outdoors and/or entertaining. This is one to see, so call us today for a private showing!
Location
State MN
County Pipestone
Zoning Residential-Single Family
Rooms
Basement Drain Tiled, 8 ft+ Pour, Finished, Partially Finished, Sump Pump
Dining Room Eat In Kitchen, Separate/Formal Dining Room
Interior
Heating Boiler
Cooling Central Air
Fireplaces Number 2
Fireplaces Type Family Room, Living Room, Stone
Fireplace Yes
Appliance Cooktop, Dishwasher, Dryer, Microwave, Wall Oven, Washer
Exterior
Parking Features Attached Garage, Concrete, Insulated Garage
Garage Spaces 2.0
Roof Type Asphalt
Building
Lot Description Tree Coverage - Medium
Story One
Foundation 1912
Sewer City Sewer/Connected, City Sewer - In Street
Water City Water/Connected, City Water - In Street
Level or Stories One
Structure Type Brick/Stone,Fiber Board
New Construction false
Schools
School District Pipestone Area Schools
Read Less Info
Want to know what your home might be worth? Contact us for a FREE valuation!

Our team is ready to help you sell your home for the highest possible price ASAP
"My job is to find and attract mastery-based agents to the office, protect the culture, and make sure everyone is happy! "






