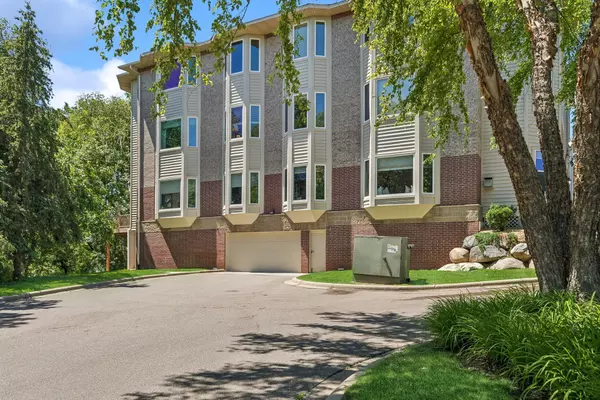$319,000
$319,000
For more information regarding the value of a property, please contact us for a free consultation.
2 Beds
2 Baths
1,628 SqFt
SOLD DATE : 07/25/2024
Key Details
Sold Price $319,000
Property Type Condo
Sub Type Low Rise
Listing Status Sold
Purchase Type For Sale
Square Footage 1,628 sqft
Price per Sqft $195
MLS Listing ID 6553272
Sold Date 07/25/24
Bedrooms 2
Full Baths 2
HOA Fees $546/mo
Year Built 1996
Annual Tax Amount $3,288
Tax Year 2024
Contingent None
Lot Size 2.940 Acres
Acres 2.94
Lot Dimensions common
Property Sub-Type Low Rise
Property Description
Experience this bright, open and wonderful top-floor setting with serene wooded views. This modern and open floor plan features a delightful sun room perfect for enjoying the changing seasons. With 9-foot ceilings and an abundance of windows, natural light fills every corner. The large living room boasts a striking three-sided gas fireplace, while the spacious formal dining room is ideal for hosting large gatherings. The kitchen offers ample cabinets and counter space, a convenient breakfast island and a large walk-in pantry. The primary suite includes a generous walk-in closet and a luxurious bath with extra storage. You will enjoy the spacious laundry room and extra office nook. Additional amenities include heated parking, a storage system, an exercise room, a party room and a patio with a grill. Enjoy the proximity to numerous shopping options, restaurants, a library, parks, and trail all near by this home.
Location
State MN
County Hennepin
Zoning Residential-Multi-Family
Rooms
Family Room Amusement/Party Room, Community Room
Basement None
Dining Room Eat In Kitchen, Separate/Formal Dining Room
Interior
Heating Forced Air
Cooling Central Air
Fireplaces Number 1
Fireplaces Type Two Sided, Gas
Fireplace Yes
Appliance Dishwasher, Exhaust Fan, Microwave, Range, Refrigerator, Washer
Exterior
Parking Features Assigned, Garage Door Opener, Heated Garage, Secured, Underground
Garage Spaces 1.0
Building
Story One
Foundation 1628
Sewer City Sewer/Connected
Water City Water/Connected
Level or Stories One
Structure Type Brick/Stone,Wood Siding
New Construction false
Schools
School District Eden Prairie
Others
HOA Fee Include Maintenance Structure,Cable TV,Hazard Insurance,Lawn Care,Maintenance Grounds,Professional Mgmt,Trash,Shared Amenities,Snow Removal,Water
Restrictions Pets - Cats Allowed,Pets - Number Limit,Rental Restrictions May Apply
Read Less Info
Want to know what your home might be worth? Contact us for a FREE valuation!

Our team is ready to help you sell your home for the highest possible price ASAP
"My job is to find and attract mastery-based agents to the office, protect the culture, and make sure everyone is happy! "






