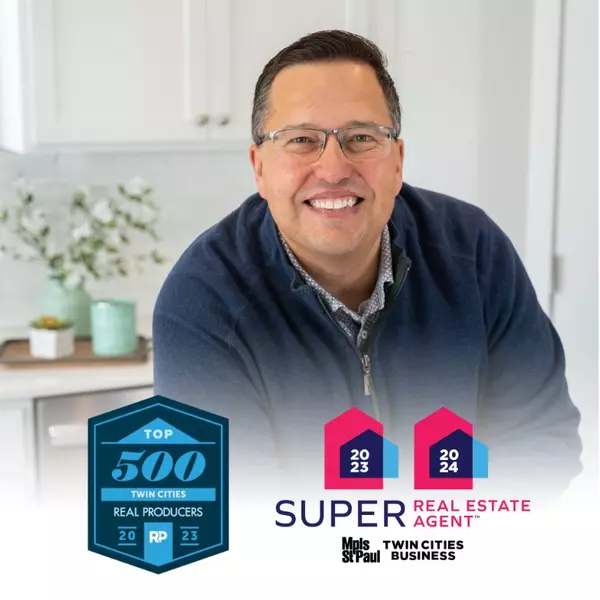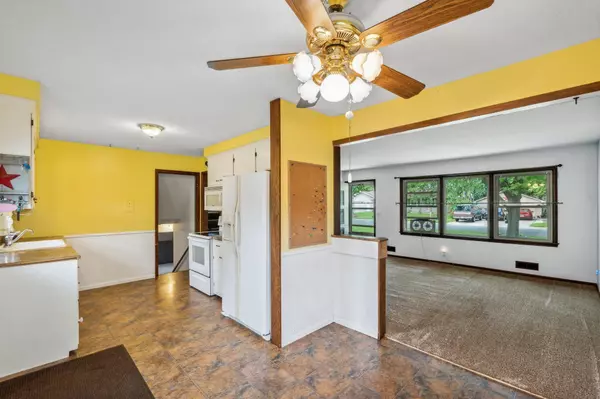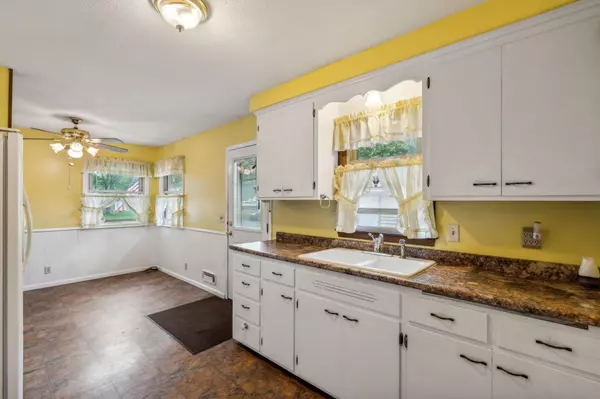$325,000
$310,000
4.8%For more information regarding the value of a property, please contact us for a free consultation.
3 Beds
2 Baths
1,956 SqFt
SOLD DATE : 07/22/2024
Key Details
Sold Price $325,000
Property Type Single Family Home
Sub Type Single Family Residence
Listing Status Sold
Purchase Type For Sale
Square Footage 1,956 sqft
Price per Sqft $166
Subdivision Butler Addn
MLS Listing ID 6545909
Sold Date 07/22/24
Bedrooms 3
Full Baths 1
Three Quarter Bath 1
Year Built 1960
Annual Tax Amount $2,493
Tax Year 2024
Contingent None
Lot Size 10,890 Sqft
Acres 0.25
Lot Dimensions 0.26
Property Description
Enjoy living on a huge corner lot with beautiful mature trees. This inviting home offers 3 bedrooms on
one level and a full bathroom. The main floor features a charming kitchen and a welcoming living room,
ideal for creating lasting memories with loved ones. Step down to the third level and you'll find a
spacious family room, perfect for movie nights and gatherings. The fourth level provides ample storage
space and a convenient laundry area, keeping your home organized and clutter-free. A brand new roof was
installed in June 2024, giving you peace of mind for years. The oversized two-car garage provides plenty
of room for vehicles and hobbies. The fully fenced backyard offers a safe area for pets. Enjoy sunny days
on the lovely patio area, perfect for barbecues, relaxation, and outdoor fun. This home blends comfort,
and space, creating the perfect setting for your next chapter. Welcome home!
Location
State MN
County Anoka
Zoning Residential-Single Family
Rooms
Basement Daylight/Lookout Windows, Full
Dining Room Eat In Kitchen
Interior
Heating Forced Air
Cooling Central Air
Fireplace No
Appliance Dryer, Range, Refrigerator, Washer
Exterior
Parking Features Detached, Concrete, Garage Door Opener
Garage Spaces 2.0
Fence Chain Link, Full
Pool None
Roof Type Age 8 Years or Less,Asphalt
Building
Lot Description Tree Coverage - Medium
Story Four or More Level Split
Foundation 1056
Sewer City Sewer/Connected
Water City Water/Connected
Level or Stories Four or More Level Split
Structure Type Metal Siding
New Construction false
Schools
School District Anoka-Hennepin
Read Less Info
Want to know what your home might be worth? Contact us for a FREE valuation!

Our team is ready to help you sell your home for the highest possible price ASAP
"My job is to find and attract mastery-based agents to the office, protect the culture, and make sure everyone is happy! "






