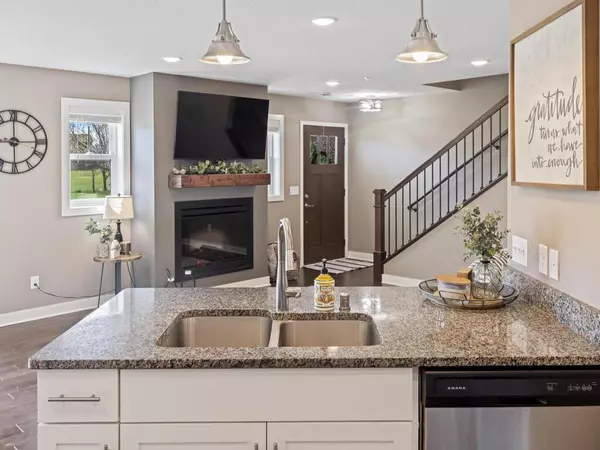$290,000
$290,000
For more information regarding the value of a property, please contact us for a free consultation.
3 Beds
3 Baths
1,508 SqFt
SOLD DATE : 06/21/2024
Key Details
Sold Price $290,000
Property Type Townhouse
Sub Type Townhouse Side x Side
Listing Status Sold
Purchase Type For Sale
Square Footage 1,508 sqft
Price per Sqft $192
Subdivision Towne Lakes 6Th Add
MLS Listing ID 6527012
Sold Date 06/21/24
Bedrooms 3
Full Baths 1
Half Baths 1
Three Quarter Bath 1
HOA Fees $265/mo
Year Built 2017
Annual Tax Amount $3,640
Tax Year 2023
Contingent None
Lot Size 1,742 Sqft
Acres 0.04
Lot Dimensions COMMON
Property Description
Welcome to a maintenance-free lifestyle in the sought-after and charming Towne Lakes community! As a former model townhome, this move in ready home is packed with high end finishes! Featuring hardwood floors throughout the main floor, a cozy family room fireplace, and a stunning open concept kitchen that includes granite countertops, SS appliances and breakfast bar. Towne Lakes offers fantastic amenities including a pool, tennis courts, playground, newly renovated clubhouse, dog park and more. For schools, home is zoned in ISD 728 (Elk River, Rogers, Otsego) or you can choose to apply for open enrollment in the STMA District (Saint Michael/Albertville); bus transportation would be available for a fee.
Location
State MN
County Wright
Zoning Residential-Single Family
Rooms
Basement Slab
Dining Room Kitchen/Dining Room
Interior
Heating Forced Air
Cooling Central Air
Fireplaces Number 1
Fireplaces Type Electric, Living Room
Fireplace Yes
Appliance Air-To-Air Exchanger, Dishwasher, Microwave, Range, Refrigerator
Exterior
Parking Features Attached Garage, Asphalt, Garage Door Opener, Insulated Garage
Garage Spaces 2.0
Pool Below Ground, Heated, Outdoor Pool, Shared
Roof Type Age 8 Years or Less,Asphalt,Pitched
Building
Story Two
Foundation 666
Sewer City Sewer/Connected
Water City Water/Connected
Level or Stories Two
Structure Type Brick/Stone,Engineered Wood
New Construction false
Schools
School District Elk River
Others
HOA Fee Include Maintenance Structure,Hazard Insurance,Lawn Care,Maintenance Grounds,Professional Mgmt,Trash,Shared Amenities,Snow Removal
Restrictions Mandatory Owners Assoc,Pets - Cats Allowed,Pets - Dogs Allowed,Pets - Number Limit
Read Less Info
Want to know what your home might be worth? Contact us for a FREE valuation!

Our team is ready to help you sell your home for the highest possible price ASAP
"My job is to find and attract mastery-based agents to the office, protect the culture, and make sure everyone is happy! "






