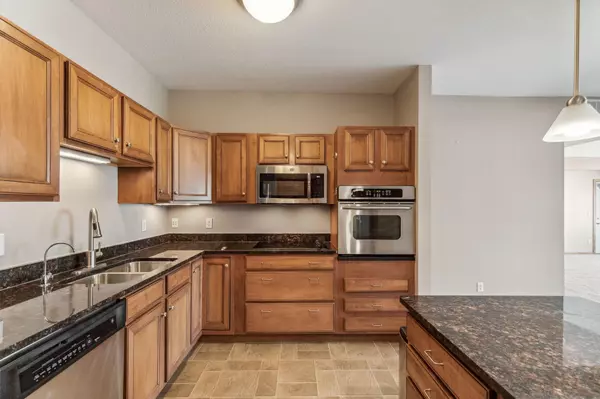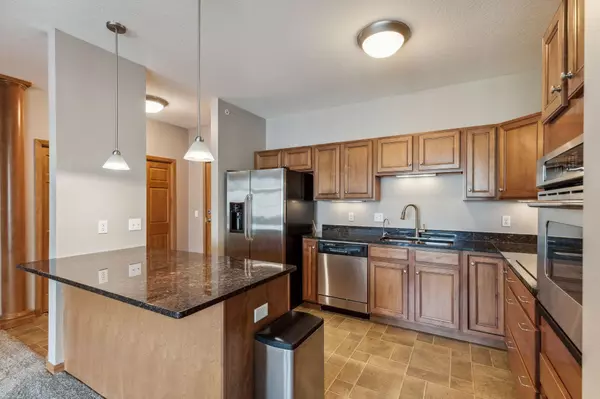$400,000
$400,000
For more information regarding the value of a property, please contact us for a free consultation.
3 Beds
2 Baths
2,100 SqFt
SOLD DATE : 06/20/2024
Key Details
Sold Price $400,000
Property Type Condo
Sub Type Low Rise
Listing Status Sold
Purchase Type For Sale
Square Footage 2,100 sqft
Price per Sqft $190
Subdivision Chateau Ridge Condo
MLS Listing ID 6500726
Sold Date 06/20/24
Bedrooms 3
Full Baths 2
HOA Fees $684/mo
Year Built 2004
Annual Tax Amount $4,320
Tax Year 2024
Contingent None
Property Description
Chateau Ridge is a gorgeous property and unit 322 is a rare find! Located next to Buck Hill which offers year round fun! Convenient freeway access with plenty of local restaurants and nearby shopping. Unit 322 is perched on the top floor with 2,100 FSF 3 bedrooms, 2 full bathrooms, 2 screened in and covered decks. High trey ceilings and tons of windows bring in plenty of natural light. Full primary suite with deck access, huge walk-in-closet with custom shelving, and a spacious bathroom with walk-in shower, double sinks and soaking tub. 2 additional bedrooms. One features a huge walk-in-closet and the other features access to the 2nd deck. Add in the 2nd full bath, additional storage and two underground parking spaces to complete the home. The unit is located near the stairwell which provides the added benefit of only having one shared wall. Notable updates include new furnace fall 2023, new water heater2022, new washer 2022.
Location
State MN
County Dakota
Zoning Residential-Multi-Family,Residential-Single Family
Rooms
Family Room Amusement/Party Room
Basement None
Dining Room Informal Dining Room, Kitchen/Dining Room, Living/Dining Room
Interior
Heating Forced Air
Cooling Central Air
Fireplace No
Appliance Cooktop, Dishwasher, Disposal, Dryer, Exhaust Fan, Microwave, Refrigerator, Wall Oven, Washer
Exterior
Parking Features Assigned, Garage Door Opener, Underground
Garage Spaces 2.0
Roof Type Age 8 Years or Less,Asphalt
Building
Lot Description Public Transit (w/in 6 blks), Zero Lot Line
Story One
Foundation 2100
Sewer City Sewer/Connected
Water City Water/Connected
Level or Stories One
Structure Type Brick/Stone,Stucco
New Construction false
Schools
School District Lakeville
Others
HOA Fee Include Maintenance Structure,Hazard Insurance,Internet,Lawn Care,Maintenance Grounds,Parking,Professional Mgmt,Trash,Shared Amenities,Snow Removal,Water
Restrictions Mandatory Owners Assoc,Pets - Cats Allowed,Pets - Dogs Allowed,Pets - Number Limit,Pets - Weight/Height Limit,Rental Restrictions May Apply
Read Less Info
Want to know what your home might be worth? Contact us for a FREE valuation!

Our team is ready to help you sell your home for the highest possible price ASAP
"My job is to find and attract mastery-based agents to the office, protect the culture, and make sure everyone is happy! "






