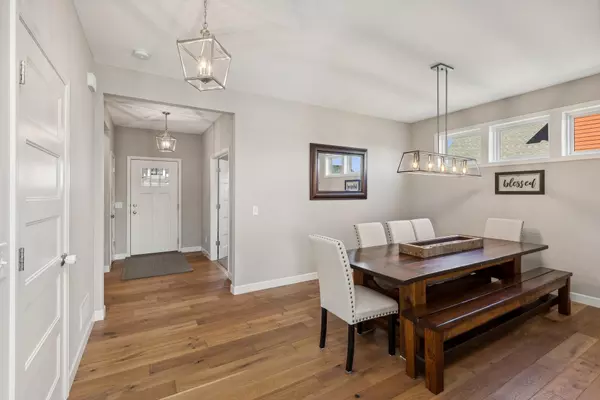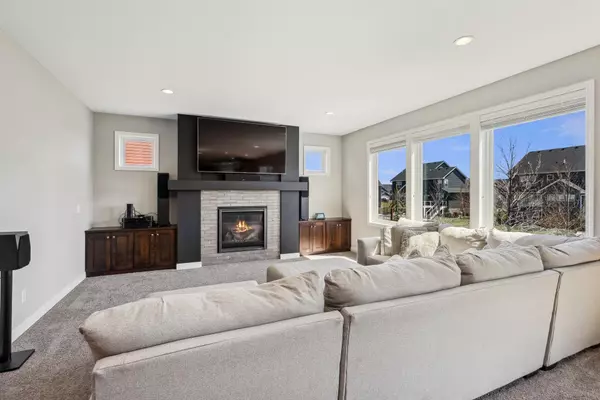$749,900
$749,900
For more information regarding the value of a property, please contact us for a free consultation.
5 Beds
5 Baths
4,368 SqFt
SOLD DATE : 06/14/2024
Key Details
Sold Price $749,900
Property Type Single Family Home
Sub Type Single Family Residence
Listing Status Sold
Purchase Type For Sale
Square Footage 4,368 sqft
Price per Sqft $171
Subdivision Legacy 2Nd Add
MLS Listing ID 6523037
Sold Date 06/14/24
Bedrooms 5
Full Baths 4
Half Baths 1
Year Built 2017
Annual Tax Amount $6,824
Tax Year 2024
Contingent None
Lot Size 0.300 Acres
Acres 0.3
Lot Dimensions 80x135x104x154
Property Description
Nestled in a serene neighborhood, this custom two-story home boasts the open flowing floorplan buyers are looking for. Gleaming hardwood flooring and soaring knock down ceilings guide you to the heart of the home. A chef grade kitchen boasts granite and top of the line appliance package to appease the chef of your household. A conveniently located office is situated at the front entry and enjoys views of the front streetscape. Upstairs, you will find four bedrooms including a primary suite with opulent bath and walk-in closet. Three additional junior bedrooms - two with adjoining jack and jill bath, the other provides an ensuite. The upper level offers two loft areas, perfect for a study zone, secondary family space or in home office. The lower level hosts a family room, fifth bedroom, and a recreation room with a bar with nearby supporting bath. Walkout to the spacious backyard with numerous outdoor relaxation spots to enjoy including firepit.
Location
State MN
County Dakota
Zoning Residential-Single Family
Rooms
Basement Drain Tiled, Finished, Full, Sump Pump, Tray Ceiling(s), Walkout
Dining Room Eat In Kitchen, Informal Dining Room, Separate/Formal Dining Room
Interior
Heating Forced Air
Cooling Central Air
Fireplaces Number 2
Fireplaces Type Gas
Fireplace Yes
Appliance Air-To-Air Exchanger, Chandelier, Dishwasher, Dryer, Exhaust Fan, Water Osmosis System, Microwave, Range, Refrigerator, Wall Oven, Washer, Water Softener Rented
Exterior
Parking Features Attached Garage, Asphalt
Garage Spaces 3.0
Roof Type Asphalt
Building
Story Two
Foundation 1424
Sewer City Sewer/Connected
Water City Water/Connected
Level or Stories Two
Structure Type Brick/Stone,Fiber Cement
New Construction false
Schools
School District Lakeville
Read Less Info
Want to know what your home might be worth? Contact us for a FREE valuation!

Our team is ready to help you sell your home for the highest possible price ASAP
"My job is to find and attract mastery-based agents to the office, protect the culture, and make sure everyone is happy! "






