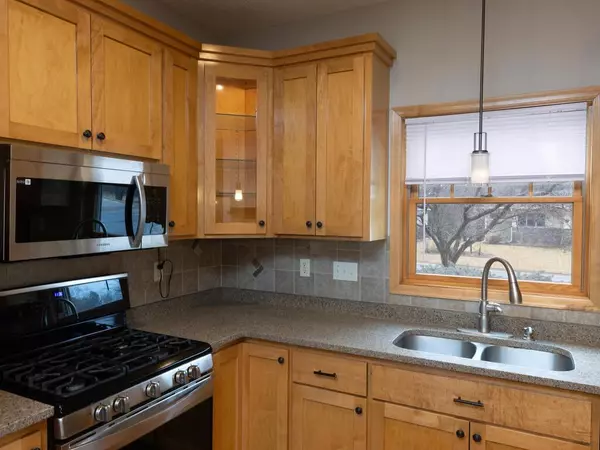$497,000
$499,900
0.6%For more information regarding the value of a property, please contact us for a free consultation.
4 Beds
4 Baths
3,149 SqFt
SOLD DATE : 06/14/2024
Key Details
Sold Price $497,000
Property Type Single Family Home
Sub Type Single Family Residence
Listing Status Sold
Purchase Type For Sale
Square Footage 3,149 sqft
Price per Sqft $157
Subdivision Nostalgia Woods
MLS Listing ID 6486776
Sold Date 06/14/24
Bedrooms 4
Full Baths 3
Half Baths 1
Year Built 2002
Annual Tax Amount $5,103
Tax Year 2023
Contingent None
Lot Size 0.410 Acres
Acres 0.41
Lot Dimensions 101 x 173 x 105 x 173
Property Sub-Type Single Family Residence
Property Description
Well maintained home on nearly a half acre lot.
The home is located near Elm Creek Park reserve and 2 other three rivers parks. The yard offers beautiful landscaping with flower beds, brick firepit, patio and irrigation system. Plenty of parking and storage with a 4 car tandem garage and storage shed. Kitchen has beautiful custom cabinetry, quartz countertops, newer stainless steel appliances and breakfast bar seating. The living room provides a cozy space with a gas fireplace and newer carpet. Home was just completely painted. Hardwood floors flow throughout the kitchen, entryway and dining room area.
The upper level offers 3 bedrooms including the owner suite with private bath and large walk-in closet. Finished lower level has a bar, bedroom #4 and full bath
Location
State MN
County Hennepin
Zoning Residential-Single Family
Rooms
Basement Daylight/Lookout Windows, Drain Tiled, Finished, Full, Storage Space, Sump Pump
Dining Room Separate/Formal Dining Room
Interior
Heating Forced Air
Cooling Central Air
Fireplaces Number 2
Fireplaces Type Gas
Fireplace Yes
Exterior
Parking Features Attached Garage, Tandem
Garage Spaces 4.0
Roof Type Asphalt
Building
Lot Description Tree Coverage - Medium
Story Two
Foundation 1128
Sewer City Sewer/Connected
Water Well
Level or Stories Two
Structure Type Fiber Cement
New Construction false
Schools
School District Anoka-Hennepin
Read Less Info
Want to know what your home might be worth? Contact us for a FREE valuation!

Our team is ready to help you sell your home for the highest possible price ASAP
"My job is to find and attract mastery-based agents to the office, protect the culture, and make sure everyone is happy! "






