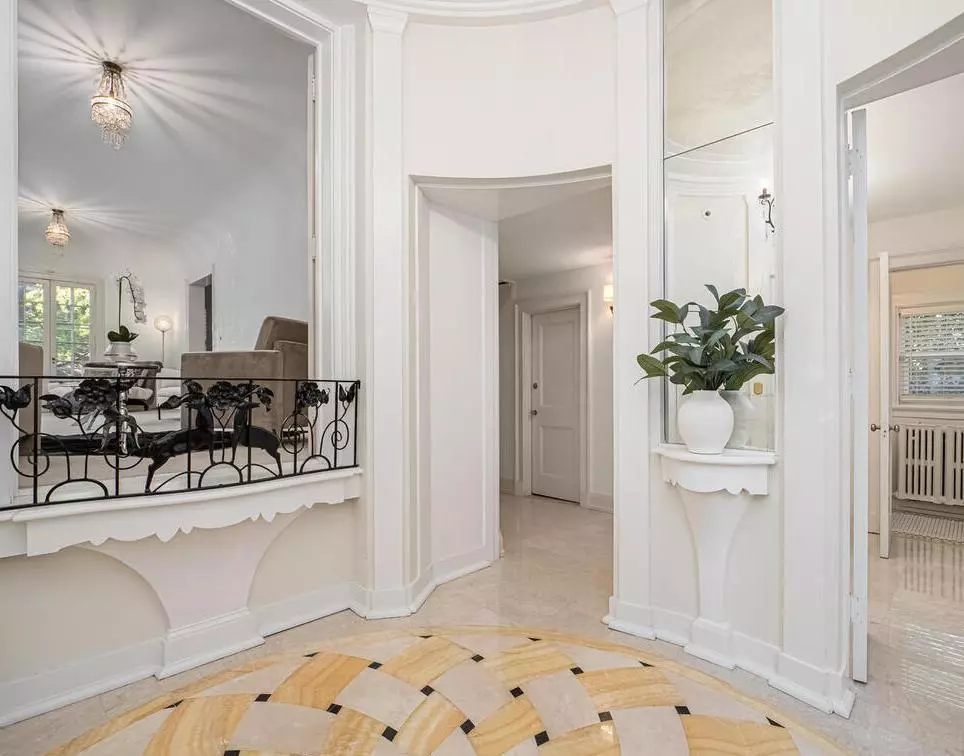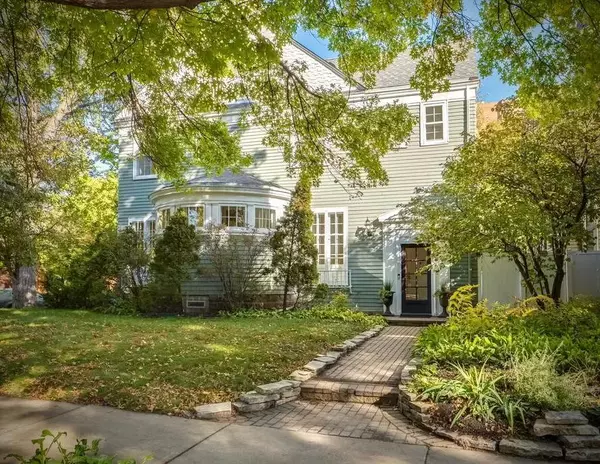$1,040,000
$1,100,000
5.5%For more information regarding the value of a property, please contact us for a free consultation.
5 Beds
5 Baths
5,714 SqFt
SOLD DATE : 06/07/2024
Key Details
Sold Price $1,040,000
Property Type Single Family Home
Sub Type Single Family Residence
Listing Status Sold
Purchase Type For Sale
Square Footage 5,714 sqft
Price per Sqft $182
Subdivision Groveland Add
MLS Listing ID 6407052
Sold Date 06/07/24
Bedrooms 5
Full Baths 4
Half Baths 1
Year Built 1900
Annual Tax Amount $16,891
Tax Year 2024
Contingent None
Lot Size 8,276 Sqft
Acres 0.19
Lot Dimensions 60x135
Property Description
Imagine living in a magical home with hidden doors, secret staircases, and cozy reading nooks! This incredible Lowry Hill gem was built in 1900 and is ready for its next homeowner. The centerpiece of the home is a large, renovated chef's kitchen overlooking the back deck. Just off the kitchen is a one-of-a-kind dining room with its own fireplace. The large, main floor living room has a fireplace at the center and balcony overlooking the foyer. Also on the main floor is a perfect hideaway for rainy day reading, complete with fireplace and an original painting. Second story includes 4 bedrooms and 3 baths. Remodeled primary en suite with walk-in closet and spacious bathroom. Secondary en suite includes a separate office and bath. Unique opportunity for an attached income producing carriage house/apartment, as well as a third story unit with its own kitchen. Carriage house apartment includes a living room, kitchen, 2 bedrooms 1 bath, in-unit laundry, 1 car garage and 897 finished sq ft.
Location
State MN
County Hennepin
Zoning Residential-Single Family
Rooms
Basement Daylight/Lookout Windows, Finished, Full, Concrete, Partially Finished, Storage Space
Dining Room Breakfast Area, Separate/Formal Dining Room
Interior
Heating Boiler, Hot Water
Cooling Central Air, Wall Unit(s)
Fireplaces Number 4
Fireplaces Type Living Room, Primary Bedroom, Other, Wood Burning
Fireplace Yes
Appliance Cooktop, Dishwasher, Disposal, Double Oven, Dryer, Exhaust Fan, Gas Water Heater, Microwave, Range, Refrigerator, Stainless Steel Appliances, Wall Oven, Washer
Exterior
Parking Features Attached Garage, Concrete, Garage Door Opener, Multiple Garages, Shared Garage/Stall
Garage Spaces 3.0
Fence Full, Privacy, Vinyl, Wood
Pool None
Roof Type Age 8 Years or Less,Architecural Shingle,Pitched
Building
Lot Description Public Transit (w/in 6 blks), Corner Lot, Tree Coverage - Medium
Story More Than 2 Stories
Foundation 1401
Sewer City Sewer/Connected
Water City Water/Connected
Level or Stories More Than 2 Stories
Structure Type Cedar,Wood Siding
New Construction false
Schools
School District Minneapolis
Read Less Info
Want to know what your home might be worth? Contact us for a FREE valuation!

Our team is ready to help you sell your home for the highest possible price ASAP
"My job is to find and attract mastery-based agents to the office, protect the culture, and make sure everyone is happy! "






