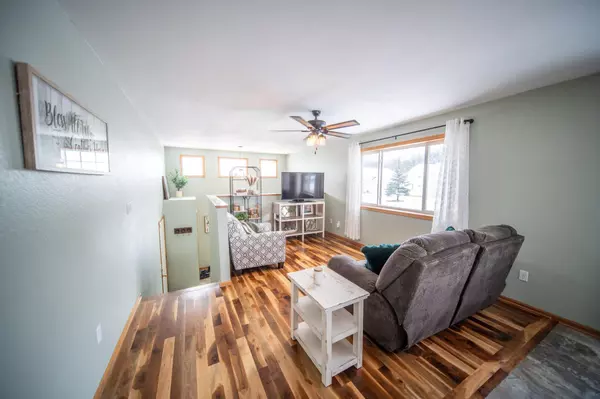$335,500
$339,900
1.3%For more information regarding the value of a property, please contact us for a free consultation.
4 Beds
2 Baths
2,088 SqFt
SOLD DATE : 05/24/2024
Key Details
Sold Price $335,500
Property Type Single Family Home
Sub Type Single Family Residence
Listing Status Sold
Purchase Type For Sale
Square Footage 2,088 sqft
Price per Sqft $160
Subdivision Valley Side Estates 3
MLS Listing ID 6507972
Sold Date 05/24/24
Bedrooms 4
Full Baths 2
Year Built 2005
Annual Tax Amount $3,788
Tax Year 2024
Contingent None
Lot Size 7,840 Sqft
Acres 0.18
Lot Dimensions 121x64x121x63
Property Description
Check out this updated bi-level split home! Offering 4 bedrooms, 2 full baths, and an exercise/storage room. Also a large 2-car attached garage. The main has a recently remodeled kitchen with an added island. The living room flows nicely with the dining area. You can also step onto the expansive deck for a great view. The lower level has a large living space, the fourth bedroom, and previously remodeled bathroom with a jetted tub. Recent updates include new siding, gutters, hardwood floors, and a refreshed basement. Including a new roof and new furnace (installed 2024), this property is an exceptional value. Don't miss out on this perfect opportunity to call Rochester home!
Location
State MN
County Olmsted
Zoning Residential-Single Family
Rooms
Basement Block, Drainage System, Egress Window(s), Finished, Full, Sump Pump
Dining Room Eat In Kitchen, Informal Dining Room, Kitchen/Dining Room
Interior
Heating Forced Air
Cooling Central Air
Fireplace No
Appliance Dishwasher, Dryer, Microwave, Range, Refrigerator, Washer
Exterior
Parking Features Attached Garage, Concrete, Garage Door Opener
Garage Spaces 2.0
Roof Type Age 8 Years or Less
Building
Story Split Entry (Bi-Level)
Foundation 1120
Sewer City Sewer/Connected
Water City Water/Connected
Level or Stories Split Entry (Bi-Level)
Structure Type Vinyl Siding
New Construction false
Schools
Elementary Schools Pinewood
Middle Schools Willow Creek
High Schools Mayo
School District Rochester
Read Less Info
Want to know what your home might be worth? Contact us for a FREE valuation!

Our team is ready to help you sell your home for the highest possible price ASAP
"My job is to find and attract mastery-based agents to the office, protect the culture, and make sure everyone is happy! "






