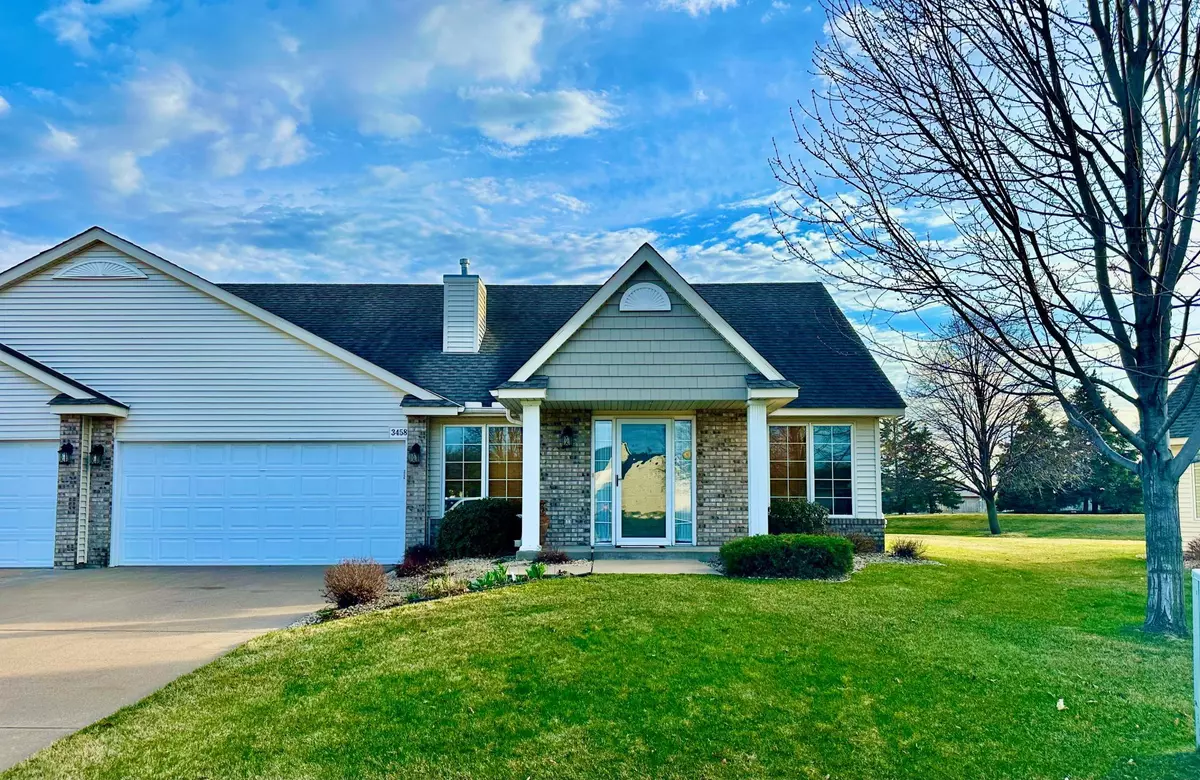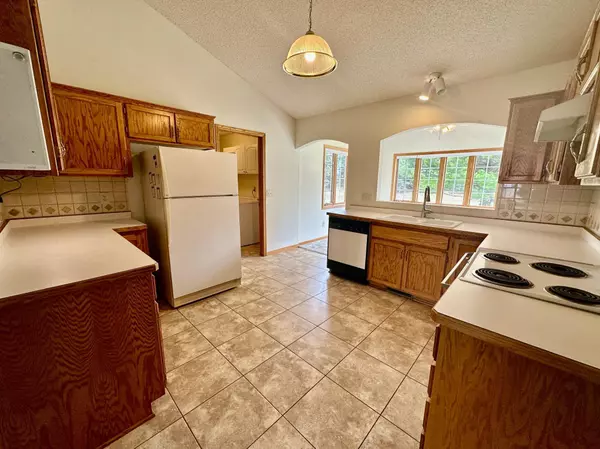$295,000
$285,000
3.5%For more information regarding the value of a property, please contact us for a free consultation.
2 Beds
1 Bath
1,322 SqFt
SOLD DATE : 05/10/2024
Key Details
Sold Price $295,000
Property Type Townhouse
Sub Type Townhouse Side x Side
Listing Status Sold
Purchase Type For Sale
Square Footage 1,322 sqft
Price per Sqft $223
Subdivision Shenandoah Park
MLS Listing ID 6515328
Sold Date 05/10/24
Bedrooms 2
Full Baths 1
HOA Fees $405/mo
Year Built 1994
Annual Tax Amount $2,450
Tax Year 2023
Contingent None
Lot Size 4,791 Sqft
Acres 0.11
Lot Dimensions common
Property Description
Spacious one level townhome is located just minutes from Riverdale Shopping Center but tucked away on a quiet street in a great neighborhood. Open floor plan with vaulted ceilings, large living room with gas fireplace, spacious kitchen and bright sunroom. Primary bedroom has a walk-in closet and walk-thru bathroom. Many updates including fresh paint, new carpet, light fixtures, water softener, water purification system in kitchen, new faucets, new roof and new sliding door in sunroom. Lots of storage including a finished storage room/pantry with shelving and pull down attic storage. Outside you will love the huge yard with mature trees for privacy, the patio for relaxing and a walking path that leads to a beautiful park. Imagine having everything you need, from local eateries to big box stores and healthcare within a 5-minute drive. Don't miss out on this great opportunity for hard to find one level living in a great location!
Location
State MN
County Anoka
Zoning Residential-Single Family
Rooms
Basement None
Dining Room Living/Dining Room
Interior
Heating Forced Air
Cooling Central Air
Fireplaces Number 1
Fireplaces Type Gas, Living Room
Fireplace Yes
Appliance Dishwasher, Dryer, Range, Refrigerator, Washer, Water Softener Owned
Exterior
Parking Features Attached Garage, Concrete, Garage Door Opener
Garage Spaces 2.0
Pool None
Roof Type Age 8 Years or Less
Building
Lot Description Tree Coverage - Medium
Story One
Foundation 1322
Sewer City Sewer/Connected
Water City Water/Connected
Level or Stories One
Structure Type Brick/Stone,Vinyl Siding
New Construction false
Schools
School District Anoka-Hennepin
Others
HOA Fee Include Maintenance Structure,Hazard Insurance,Lawn Care,Maintenance Grounds,Professional Mgmt,Trash,Snow Removal
Restrictions Mandatory Owners Assoc,Pets - Cats Allowed,Pets - Dogs Allowed,Pets - Number Limit,Pets - Weight/Height Limit
Read Less Info
Want to know what your home might be worth? Contact us for a FREE valuation!

Our team is ready to help you sell your home for the highest possible price ASAP
"My job is to find and attract mastery-based agents to the office, protect the culture, and make sure everyone is happy! "






